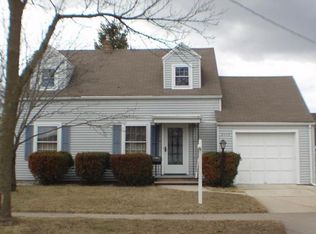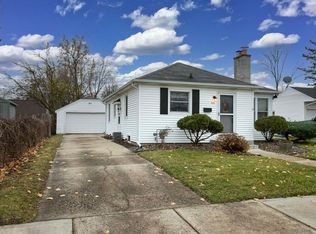Sold
$265,000
2121 N Drew St, Appleton, WI 54911
3beds
1,274sqft
Single Family Residence
Built in 1939
6,969.6 Square Feet Lot
$277,400 Zestimate®
$208/sqft
$1,680 Estimated rent
Home value
$277,400
$247,000 - $311,000
$1,680/mo
Zestimate® history
Loading...
Owner options
Explore your selling options
What's special
Charming 3-Bedroom Home Near Erb Park! Step inside this inviting 3-bedroom home filled with warmth and character. Beautiful hardwood floors flow throughout, adding a touch of timeless charm. The bright kitchen features modern finishes, ample counter space, and plenty of storage—great for cooking and gathering. The spacious dining area offers a welcoming space for meals and entertaining, while the cozy living room provides a comfortable place to relax. Newer windows on the main level bring in plenty of natural light, creating an open and airy feel. Situated near Erb Park, this home offers both comfort and convenience. Seller requests all offers be submitted by the evening of Monday, 3/3/2025, with binding acceptance extending through the end of the day on Tuesday, 3/4/2025.
Zillow last checked: 8 hours ago
Listing updated: April 10, 2025 at 03:11am
Listed by:
Ava Corbett 920-636-3985,
Corbett Realty
Bought with:
CJ Dwyer
LPT Realty
Source: RANW,MLS#: 50304234
Facts & features
Interior
Bedrooms & bathrooms
- Bedrooms: 3
- Bathrooms: 1
- Full bathrooms: 1
Bedroom 1
- Level: Main
- Dimensions: 12x10
Bedroom 2
- Level: Upper
- Dimensions: 13x10
Bedroom 3
- Level: Upper
- Dimensions: 14x11
Other
- Level: Main
- Dimensions: 12x11
Kitchen
- Level: Main
- Dimensions: 12x10
Living room
- Level: Main
- Dimensions: 16x12
Heating
- Forced Air
Cooling
- Forced Air, Central Air
Appliances
- Included: Dishwasher, Dryer, Microwave, Range, Refrigerator, Washer
Features
- Basement: Full,Toilet Only
- Has fireplace: No
- Fireplace features: None
Interior area
- Total interior livable area: 1,274 sqft
- Finished area above ground: 1,274
- Finished area below ground: 0
Property
Parking
- Total spaces: 2
- Parking features: Detached
- Garage spaces: 2
Accessibility
- Accessibility features: 1st Floor Bedroom
Features
- Patio & porch: Patio
Lot
- Size: 6,969 sqft
- Features: Corner Lot
Details
- Parcel number: 316221800
- Zoning: Residential
- Special conditions: Arms Length
Construction
Type & style
- Home type: SingleFamily
- Property subtype: Single Family Residence
Materials
- Vinyl Siding
- Foundation: Block
Condition
- New construction: No
- Year built: 1939
Utilities & green energy
- Sewer: Public Sewer
- Water: Public
Community & neighborhood
Location
- Region: Appleton
Price history
| Date | Event | Price |
|---|---|---|
| 4/9/2025 | Pending sale | $249,900-5.7%$196/sqft |
Source: RANW #50304234 Report a problem | ||
| 4/7/2025 | Sold | $265,000+6%$208/sqft |
Source: RANW #50304234 Report a problem | ||
| 3/5/2025 | Contingent | $249,900$196/sqft |
Source: | ||
| 2/27/2025 | Listed for sale | $249,900+67.8%$196/sqft |
Source: RANW #50304234 Report a problem | ||
| 4/17/2020 | Sold | $148,900+75.4%$117/sqft |
Source: Public Record Report a problem | ||
Public tax history
| Year | Property taxes | Tax assessment |
|---|---|---|
| 2024 | $2,327 -4.2% | $166,600 |
| 2023 | $2,430 +5.7% | $166,600 +42.5% |
| 2022 | $2,299 -3.8% | $116,900 |
Find assessor info on the county website
Neighborhood: Erb Park
Nearby schools
GreatSchools rating
- 5/10Franklin Elementary SchoolGrades: PK-6Distance: 0.1 mi
- 4/10Kaleidoscope AcademyGrades: 6-8Distance: 0.4 mi
- 7/10North High SchoolGrades: 9-12Distance: 2.6 mi

Get pre-qualified for a loan
At Zillow Home Loans, we can pre-qualify you in as little as 5 minutes with no impact to your credit score.An equal housing lender. NMLS #10287.

