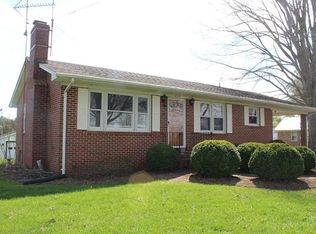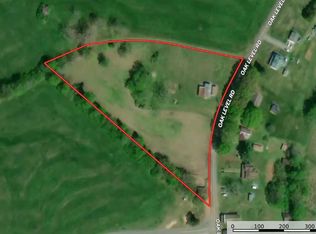Sold for $142,000 on 08/06/25
$142,000
2121 Oak Level Rd, Halifax, VA 24558
3beds
1,110sqft
Residential
Built in 1974
0.65 Acres Lot
$-- Zestimate®
$128/sqft
$1,543 Estimated rent
Home value
Not available
Estimated sales range
Not available
$1,543/mo
Zestimate® history
Loading...
Owner options
Explore your selling options
What's special
Don't miss your chance to own a solid brick home in the desirable Oak Level community! This well-maintained 3-bedroom, 1-bath home features an updated step-in shower and offers plenty of potential to add your personal touch. The home is move-in ready with electric baseboard heat and window units that convey. Enjoy the convenience of a covered carport and a detached single-bay garage with a lean-to—perfect for storage or lawn equipment. Nestled on a manageable lot in western Halifax County, this property offers an ideal location with easy access to both Halifax and Danville. Opportunity knocks, make this home yours today!
Zillow last checked: 8 hours ago
Listing updated: August 06, 2025 at 02:14pm
Listed by:
Jeremy Holt,
Oak River Realty - South Boston
Bought with:
Randy Mulchi, 0225247029
Real Broker, LLC
Source: Southern Piedmont Land & Lake AOR,MLS#: 71166
Facts & features
Interior
Bedrooms & bathrooms
- Bedrooms: 3
- Bathrooms: 1
- Full bathrooms: 1
Primary bedroom
- Level: First
Bedroom 2
- Level: First
Bedroom 3
- Level: First
Dining room
- Level: First
Family room
- Level: First
Kitchen
- Level: First
Living room
- Level: First
Heating
- Baseboard
Appliances
- Included: Electric Water Heater, Electric Range
- Laundry: Electric Dryer Hookup, Washer Hookup
Features
- 1st Floor Bedroom
- Flooring: Laminate, Carpet
- Basement: None
- Attic: Pull Down Stairs
- Has fireplace: Yes
- Fireplace features: None, Other-See Remarks
Interior area
- Total structure area: 1,110
- Total interior livable area: 1,110 sqft
- Finished area above ground: 1,110
- Finished area below ground: 0
Property
Parking
- Total spaces: 1
- Parking features: Attached, Gravel
- Attached garage spaces: 1
- Has uncovered spaces: Yes
Features
- Patio & porch: Back, Covered, Deck, Front, Porch, Side
- Has view: Yes
- View description: Country, Neighborhood
Lot
- Size: 0.65 Acres
- Features: Under 1 Acre
Details
- Parcel number: 17197 17196
- Zoning: AG
Construction
Type & style
- Home type: SingleFamily
- Architectural style: Traditional
- Property subtype: Residential
Materials
- Brick
- Foundation: Crawl Space
- Roof: Metal
Condition
- Year built: 1974
Utilities & green energy
- Sewer: Septic Tank
- Water: Well
Community & neighborhood
Location
- Region: Halifax
Price history
| Date | Event | Price |
|---|---|---|
| 8/6/2025 | Sold | $142,000+5.2%$128/sqft |
Source: Southern Piedmont Land & Lake AOR #71166 Report a problem | ||
| 6/23/2025 | Contingent | $135,000$122/sqft |
Source: Southern Piedmont Land & Lake AOR #71166 Report a problem | ||
| 6/18/2025 | Listed for sale | $135,000$122/sqft |
Source: Southern Piedmont Land & Lake AOR #71166 Report a problem | ||
Public tax history
| Year | Property taxes | Tax assessment |
|---|---|---|
| 2024 | $435 +21.2% | $86,971 +21.2% |
| 2023 | $359 | $71,767 |
| 2022 | $359 | $71,767 |
Find assessor info on the county website
Neighborhood: 24558
Nearby schools
GreatSchools rating
- 5/10Meadville Elementary SchoolGrades: PK-5Distance: 7.9 mi
- 4/10Halifax County Middle SchoolGrades: 6-8Distance: 10.5 mi
- 3/10Halifax County High SchoolGrades: 9-12Distance: 10.9 mi
Schools provided by the listing agent
- Elementary: Sinai Elementary
- Middle: Halifax County Middle
- High: Halifax County High School
Source: Southern Piedmont Land & Lake AOR. This data may not be complete. We recommend contacting the local school district to confirm school assignments for this home.

Get pre-qualified for a loan
At Zillow Home Loans, we can pre-qualify you in as little as 5 minutes with no impact to your credit score.An equal housing lender. NMLS #10287.

