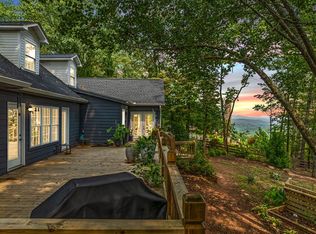Sold
$540,000
2121 Old Highway 5, Blue Ridge, GA 30513
4beds
3,642sqft
Residential
Built in 1953
8.28 Acres Lot
$475,200 Zestimate®
$148/sqft
$4,097 Estimated rent
Home value
$475,200
$380,000 - $570,000
$4,097/mo
Zestimate® history
Loading...
Owner options
Explore your selling options
What's special
Update: This listing has KILLER VIEWS and now includes an additional 1.38AC (Tract 1) of land! Welcome to this charming fixer-upper located in the breathtaking Blue Ridge Mountains of Georgia! This traditional-style, brick, 4 bedroom, 2.5 bathroom home features year-round, long-range mountain views from the East and West that will take your breath away. Sellers originally purchased 9.5AC and parceled off 2 lots and sold Tract 2 for $150K and Tract 1 is now included in the price! According to the surveyor, the remaining 6.8 acres could be broken into 4 lots. The house has great bones and the red brick exterior adds a touch of timeless elegance to this property and offers a strong aesthetic foundation for the restoration project. The back and side yard is wide open, flat, and grassy -- perfect for outdoor activities and games with family and friends. The attached carport and basement garage is a convenient feature that offers covered parking and terrace-level access. While this home may be in need of restoration, it offers endless potential for the right buyer with a vision for creating their dream mountain retreat. Or, subdivide the land into 4 or 5 lots! City water is right on the street! Schedule a viewing today and start imagining the possibilities! Sellers are motivated!
Zillow last checked: 8 hours ago
Listing updated: March 20, 2025 at 08:23pm
Listed by:
Stephen Tucker,
REMAX Town & Country - BR Downtown,
Vitor Silva,
REMAX Town & Country - BR Downtown
Bought with:
Stephen Tucker, 363256
REMAX Town & Country - BR Downtown
Source: NGBOR,MLS#: 329786
Facts & features
Interior
Bedrooms & bathrooms
- Bedrooms: 4
- Bathrooms: 3
- Full bathrooms: 2
- Partial bathrooms: 1
- Main level bedrooms: 2
Primary bedroom
- Level: Upper
Heating
- Natural Gas
Cooling
- Central Air, Heat Pump
Appliances
- Laundry: Main Level, Laundry Room
Features
- Pantry, Sheetrock, Wood, See Remarks, Entrance Foyer, Eat-in Kitchen
- Flooring: Wood
- Windows: Wood Frames
- Basement: Unfinished,Crawl Space
- Number of fireplaces: 1
- Fireplace features: Vented
Interior area
- Total structure area: 3,642
- Total interior livable area: 3,642 sqft
Property
Parking
- Total spaces: 1
- Parking features: Carport, Driveway, Basement, Garage, Concrete, Dirt
- Garage spaces: 1
- Has carport: Yes
- Has uncovered spaces: Yes
Features
- Levels: Two
- Stories: 2
- Patio & porch: Front Porch
- Exterior features: Private Yard
- Has view: Yes
- View description: Mountain(s), Year Round, Long Range, Trees/Woods
- Frontage type: Road
Lot
- Size: 8.28 Acres
- Topography: Wooded,Level,Sloping,Rolling,Steep
Details
- Additional structures: Workshop
- Parcel number: 0058 A 017
Construction
Type & style
- Home type: SingleFamily
- Architectural style: Traditional
- Property subtype: Residential
Materials
- Frame, Brick
- Roof: Shingle
Condition
- Resale,Fixer
- New construction: No
- Year built: 1953
Utilities & green energy
- Sewer: Septic Tank
- Water: Public
Community & neighborhood
Location
- Region: Blue Ridge
Other
Other facts
- Road surface type: Paved
Price history
| Date | Event | Price |
|---|---|---|
| 7/31/2024 | Listing removed | $499,000-7.6%$137/sqft |
Source: NGBOR #324828 Report a problem | ||
| 4/10/2024 | Sold | $540,000-9.8%$148/sqft |
Source: NGBOR #329786 Report a problem | ||
| 2/28/2024 | Pending sale | $599,000$164/sqft |
Source: NGBOR #329786 Report a problem | ||
| 12/14/2023 | Listed for sale | $599,000$164/sqft |
Source: NGBOR #329786 Report a problem | ||
| 11/21/2023 | Pending sale | $599,000$164/sqft |
Source: NGBOR #329786 Report a problem | ||
Public tax history
| Year | Property taxes | Tax assessment |
|---|---|---|
| 2024 | $1,880 +8.5% | $205,173 +20.7% |
| 2023 | $1,733 -3.6% | $169,965 -3.6% |
| 2022 | $1,797 +11.3% | $176,262 +53.1% |
Find assessor info on the county website
Neighborhood: 30513
Nearby schools
GreatSchools rating
- 7/10West Fannin Elementary SchoolGrades: PK-5Distance: 0.4 mi
- 7/10Fannin County Middle SchoolGrades: 6-8Distance: 5.5 mi
- 4/10Fannin County High SchoolGrades: 9-12Distance: 5.6 mi

Get pre-qualified for a loan
At Zillow Home Loans, we can pre-qualify you in as little as 5 minutes with no impact to your credit score.An equal housing lender. NMLS #10287.
Sell for more on Zillow
Get a free Zillow Showcase℠ listing and you could sell for .
$475,200
2% more+ $9,504
With Zillow Showcase(estimated)
$484,704