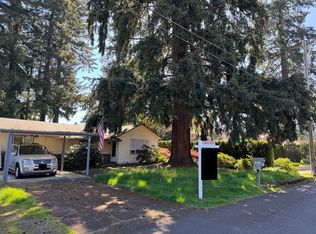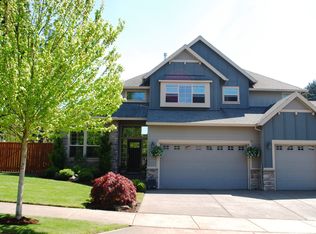Sold
$988,000
2121 Ostman Rd, West Linn, OR 97068
4beds
3,384sqft
Residential, Single Family Residence
Built in 2007
10,454 Square Feet Lot
$988,400 Zestimate®
$292/sqft
$4,374 Estimated rent
Home value
$988,400
$929,000 - $1.05M
$4,374/mo
Zestimate® history
Loading...
Owner options
Explore your selling options
What's special
This beautifully maintained Craftsman-style home is a rare gem in the heart of West Linn’s highly sought-after Willamette neighborhood—just a short stroll to vibrant downtown shops, restaurants, parks, and the scenic Willamette River. 4 spacious bedrooms, a dedicated office, and a large bonus room, this home seamlessly blends timeless character with modern updates. Gorgeous hardwood floors, soaring ceilings, extensive millwork, and custom built-ins create warmth and elegance throughout. The remodeled chef’s kitchen is the centerpiece of the home, boasting slab quartz countertops, top-tier stainless steel appliances, and a thoughtful open layout that flows into the cozy family room—complete with built-ins and a gas fireplace.Step outside to enjoy a private, fenced, level yard with a patio perfect for entertaining, morning coffee, or evening unwinding. With room for boat or RV parking, this home offers versatility rarely found in this area.This one truly has it all—style, space, and location.
Zillow last checked: 8 hours ago
Listing updated: July 23, 2025 at 01:04am
Listed by:
Lisa Hanna 503-320-7920,
Eleete Real Estate
Bought with:
Yomari Cruz-DeWeese, 201211547
Living Room Realty
Source: RMLS (OR),MLS#: 667882811
Facts & features
Interior
Bedrooms & bathrooms
- Bedrooms: 4
- Bathrooms: 3
- Full bathrooms: 2
- Partial bathrooms: 1
- Main level bathrooms: 1
Primary bedroom
- Features: Fireplace, Suite
- Level: Upper
- Area: 280
- Dimensions: 20 x 14
Bedroom 2
- Features: Wallto Wall Carpet
- Level: Upper
- Area: 240
- Dimensions: 15 x 16
Bedroom 3
- Features: Walkin Closet, Wallto Wall Carpet
- Level: Upper
- Area: 192
- Dimensions: 12 x 16
Bedroom 4
- Features: Wallto Wall Carpet
- Level: Upper
- Area: 156
- Dimensions: 12 x 13
Dining room
- Features: Formal, Hardwood Floors
- Level: Main
- Area: 285
- Dimensions: 19 x 15
Family room
- Features: Builtin Features, Fireplace
- Level: Main
- Area: 306
- Dimensions: 18 x 17
Kitchen
- Features: Eat Bar, Eating Area, Gas Appliances, Gourmet Kitchen, Hardwood Floors
- Level: Main
- Area: 264
- Width: 22
Office
- Level: Main
- Area: 192
- Dimensions: 12 x 16
Heating
- Forced Air, Fireplace(s)
Cooling
- Central Air
Appliances
- Included: Dishwasher, Disposal, Free-Standing Range, Free-Standing Refrigerator, Gas Appliances, Microwave, Range Hood, Stainless Steel Appliance(s), Gas Water Heater
Features
- Quartz, Soaking Tub, Wainscoting, Closet, Walk-In Closet(s), Formal, Built-in Features, Eat Bar, Eat-in Kitchen, Gourmet Kitchen, Suite, Kitchen Island, Pantry
- Flooring: Hardwood, Tile, Wall to Wall Carpet
- Basement: Crawl Space
- Number of fireplaces: 2
- Fireplace features: Gas
Interior area
- Total structure area: 3,384
- Total interior livable area: 3,384 sqft
Property
Parking
- Total spaces: 3
- Parking features: Driveway, Off Street, RV Boat Storage, Attached, Tandem
- Attached garage spaces: 3
- Has uncovered spaces: Yes
Features
- Stories: 2
- Exterior features: Yard
- Fencing: Fenced
Lot
- Size: 10,454 sqft
- Dimensions: 10,454 sq.ft app x
- Features: Level, Private, Sprinkler, SqFt 10000 to 14999
Details
- Additional structures: RVBoatStorage, ToolShed
- Parcel number: 05018915
Construction
Type & style
- Home type: SingleFamily
- Architectural style: Craftsman,Traditional
- Property subtype: Residential, Single Family Residence
Materials
- Other, Stone
- Roof: Composition
Condition
- Updated/Remodeled
- New construction: No
- Year built: 2007
Utilities & green energy
- Gas: Gas
- Sewer: Public Sewer
- Water: Public
Community & neighborhood
Location
- Region: West Linn
- Subdivision: Fields Parks
Other
Other facts
- Listing terms: Cash,Conventional,FHA,VA Loan
- Road surface type: Paved
Price history
| Date | Event | Price |
|---|---|---|
| 7/22/2025 | Sold | $988,000-1.1%$292/sqft |
Source: | ||
| 6/26/2025 | Pending sale | $998,500$295/sqft |
Source: | ||
| 6/6/2025 | Listed for sale | $998,500+84.9%$295/sqft |
Source: | ||
| 5/31/2011 | Sold | $540,000-3.4%$160/sqft |
Source: Public Record Report a problem | ||
| 2/10/2011 | Listed for sale | $559,000-3.6%$165/sqft |
Source: Realty Trust Group, Inc. #11269103 Report a problem | ||
Public tax history
| Year | Property taxes | Tax assessment |
|---|---|---|
| 2024 | $10,602 +2.8% | $554,866 +3% |
| 2023 | $10,310 +3% | $538,705 +3% |
| 2022 | $10,007 +5.3% | $523,015 +3% |
Find assessor info on the county website
Neighborhood: Willamette
Nearby schools
GreatSchools rating
- 8/10Willamette Primary SchoolGrades: PK-5Distance: 0.8 mi
- 5/10Athey Creek Middle SchoolGrades: 6-8Distance: 2.8 mi
- 10/10West Linn High SchoolGrades: 9-12Distance: 2.6 mi
Schools provided by the listing agent
- Elementary: Willamette
- Middle: Athey Creek
- High: West Linn
Source: RMLS (OR). This data may not be complete. We recommend contacting the local school district to confirm school assignments for this home.
Get a cash offer in 3 minutes
Find out how much your home could sell for in as little as 3 minutes with a no-obligation cash offer.
Estimated market value
$988,400

