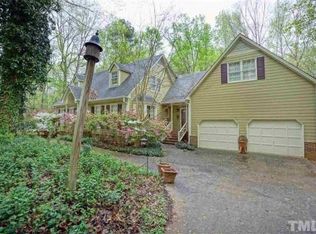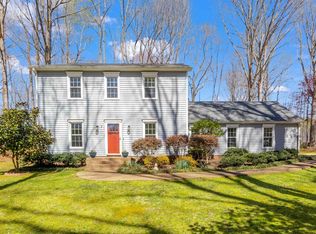Beautifully updated home on a spectacular piece of property overlooking a wooded ravine. Stone terrace, fire pit, & new multi level deck provide an unbeatable outdoor living space to relax, entertain, & enjoy a super view of the extensive landscaping. Standout kitchen with granite countertops, stainless appliances, commercial grade gas range with double oven, rotisserie, griddle, & more. Electric wall oven for baking too. First floor master! Two fireplaces! Lots of custom features. Come see it in person!
This property is off market, which means it's not currently listed for sale or rent on Zillow. This may be different from what's available on other websites or public sources.

