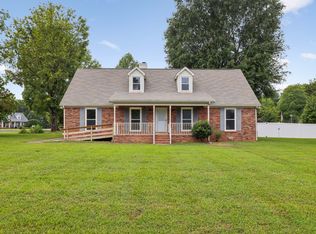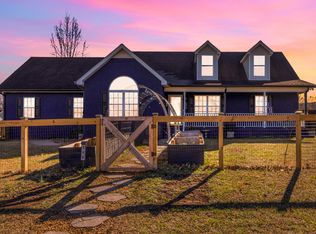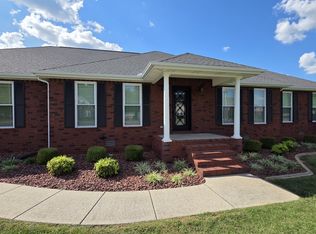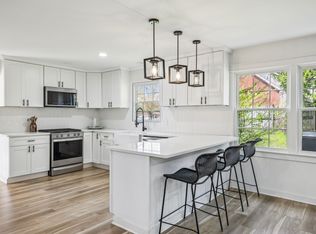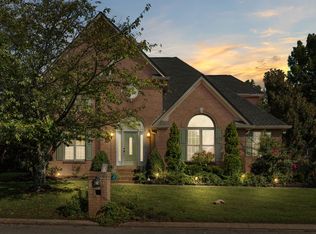Welcome to 2121 Red Mile Rd! This fully renovated, full-brick home features an open layout with 4 bedrooms and 3 full bathrooms. The updated kitchen offers brand-new appliances and epoxy countertops, flowing seamlessly into the main living areas—ideal for everyday living and entertaining. Fresh paint and modern upgrades are found throughout, along with beautifully tiled bathrooms featuring stand-up showers. Thoughtfully updated from top to bottom, this move-in-ready home offers style, space, and quality construction. No HOA. Truly one of a kind in the amazing city of Murfreesboro, with a prime location near MTSU, shopping, and dining.
Active
$559,900
2121 Red Mile Rd, Murfreesboro, TN 37127
4beds
2,542sqft
Est.:
Single Family Residence, Residential
Built in 1990
0.61 Acres Lot
$-- Zestimate®
$220/sqft
$-- HOA
What's special
Modern upgradesFresh paintFully renovated full-brick homeOpen layoutUpdated kitchenBrand-new appliancesEpoxy countertops
- 5 days |
- 788 |
- 19 |
Likely to sell faster than
Zillow last checked: 8 hours ago
Listing updated: January 09, 2026 at 02:40pm
Listing Provided by:
Kerolos Girgis 615-957-6979,
simpliHOM 855-856-9466
Source: RealTracs MLS as distributed by MLS GRID,MLS#: 3079206
Tour with a local agent
Facts & features
Interior
Bedrooms & bathrooms
- Bedrooms: 4
- Bathrooms: 3
- Full bathrooms: 3
- Main level bedrooms: 2
Heating
- Electric, Natural Gas
Cooling
- Central Air
Appliances
- Included: Dishwasher, Refrigerator, Stainless Steel Appliance(s)
- Laundry: Electric Dryer Hookup, Washer Hookup
Features
- Flooring: Vinyl
- Basement: Crawl Space
Interior area
- Total structure area: 2,542
- Total interior livable area: 2,542 sqft
- Finished area above ground: 2,542
Property
Parking
- Total spaces: 2
- Parking features: Garage Faces Side
- Garage spaces: 2
Features
- Levels: One
- Stories: 2
Lot
- Size: 0.61 Acres
- Dimensions: 120 x 223.2 IRR
Details
- Parcel number: 112J A 01000 R0070886
- Special conditions: Standard
Construction
Type & style
- Home type: SingleFamily
- Property subtype: Single Family Residence, Residential
Materials
- Brick
Condition
- New construction: No
- Year built: 1990
Utilities & green energy
- Sewer: Public Sewer
- Water: Public
- Utilities for property: Electricity Available, Natural Gas Available, Water Available
Community & HOA
Community
- Security: Smoke Detector(s)
- Subdivision: Nelson Downs
HOA
- Has HOA: No
Location
- Region: Murfreesboro
Financial & listing details
- Price per square foot: $220/sqft
- Tax assessed value: $391,300
- Annual tax amount: $1,835
- Date on market: 1/9/2026
- Electric utility on property: Yes
Estimated market value
Not available
Estimated sales range
Not available
Not available
Price history
Price history
| Date | Event | Price |
|---|---|---|
| 1/9/2026 | Listed for sale | $559,900+18.4%$220/sqft |
Source: | ||
| 9/12/2025 | Sold | $473,000$186/sqft |
Source: | ||
Public tax history
Public tax history
| Year | Property taxes | Tax assessment |
|---|---|---|
| 2025 | -- | $97,825 |
| 2024 | $1,835 | $97,825 |
| 2023 | $1,835 +16.1% | $97,825 |
Find assessor info on the county website
BuyAbility℠ payment
Est. payment
$3,108/mo
Principal & interest
$2688
Property taxes
$224
Home insurance
$196
Climate risks
Neighborhood: 37127
Nearby schools
GreatSchools rating
- 8/10Buchanan Elementary SchoolGrades: K-5Distance: 3.5 mi
- 8/10Whitworth-Buchanan Middle SchoolGrades: 6-8Distance: 2.7 mi
- 6/10Riverdale High SchoolGrades: 9-12Distance: 2.9 mi
Schools provided by the listing agent
- Elementary: Buchanan Elementary
- Middle: Whitworth-Buchanan Middle School
- High: Riverdale High School
Source: RealTracs MLS as distributed by MLS GRID. This data may not be complete. We recommend contacting the local school district to confirm school assignments for this home.
- Loading
- Loading
