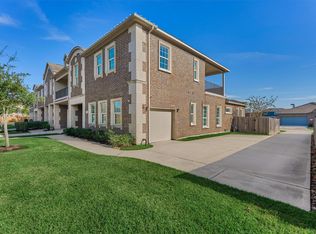Sold on 07/07/23
Price Unknown
2121 Solstice Blvd, Spring, TX 77386
3beds
2baths
2,527sqft
SingleFamily
Built in 2021
3,219 Square Feet Lot
$333,700 Zestimate®
$--/sqft
$2,526 Estimated rent
Home value
$333,700
$317,000 - $350,000
$2,526/mo
Zestimate® history
Loading...
Owner options
Explore your selling options
What's special
2121 Solstice Blvd, Spring, TX 77386 is a single family home that contains 2,527 sq ft and was built in 2021. It contains 3 bedrooms and 2.5 bathrooms.
The Zestimate for this house is $333,700. The Rent Zestimate for this home is $2,526/mo.
Facts & features
Interior
Bedrooms & bathrooms
- Bedrooms: 3
- Bathrooms: 2.5
Heating
- Other, Gas
Cooling
- Other
Appliances
- Included: Dishwasher, Dryer, Garbage disposal, Microwave, Range / Oven, Refrigerator, Washer
- Laundry: In Unit
Features
- Flooring: Tile, Carpet
Interior area
- Total interior livable area: 2,527 sqft
Property
Parking
- Total spaces: 2
- Parking features: Garage - Attached
Features
- Exterior features: Brick
Lot
- Size: 3,219 sqft
- Features: Subdivided
Details
- Parcel number: 88560000300
Construction
Type & style
- Home type: SingleFamily
Materials
- Frame
- Foundation: Slab
- Roof: Composition
Condition
- Year built: 2021
Community & neighborhood
Location
- Region: Spring
Other
Other facts
- Architecture Style: Contemporary/Modern
- Cooling System: Electric Air Conditioning
- Countertops(Granite)
- Electric Cooktop
- Heating system: Zoned
- Heating: Gas
- Laundry: In Unit
- Lot Features: Subdivided
- MLS Listing ID: 26498759
- MLS Name: Houston Association of Realtors
- MLS Organization Unique Identifier: M00000599
- Pets - No
- Primary Bed - 1st Floor
- Split Plan
- Trash Pick Up
- Walk-In Closet(s)
Price history
| Date | Event | Price |
|---|---|---|
| 10/17/2025 | Listing removed | $2,490$1/sqft |
Source: | ||
| 10/1/2025 | Price change | $2,490-3.9%$1/sqft |
Source: | ||
| 9/19/2025 | Listed for rent | $2,590-2.3%$1/sqft |
Source: | ||
| 9/17/2025 | Listing removed | $2,650$1/sqft |
Source: | ||
| 9/11/2025 | Price change | $2,650-3.6%$1/sqft |
Source: | ||
Public tax history
| Year | Property taxes | Tax assessment |
|---|---|---|
| 2025 | -- | $335,524 -3.7% |
| 2024 | $5,505 +44.4% | $348,536 +7.6% |
| 2023 | $3,813 | $323,850 -3.3% |
Find assessor info on the county website
Neighborhood: 77386
Nearby schools
GreatSchools rating
- 8/10Cox Intermediate SchoolGrades: 5-6Distance: 0.3 mi
- 7/10York Junior High SchoolGrades: 7-8Distance: 0.5 mi
- 8/10Grand Oaks High SchoolGrades: 9-12Distance: 1.9 mi
Get a cash offer in 3 minutes
Find out how much your home could sell for in as little as 3 minutes with a no-obligation cash offer.
Estimated market value
$333,700
Get a cash offer in 3 minutes
Find out how much your home could sell for in as little as 3 minutes with a no-obligation cash offer.
Estimated market value
$333,700
