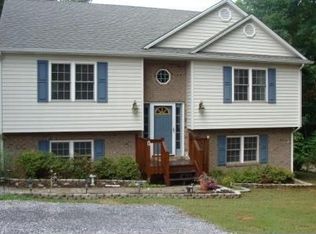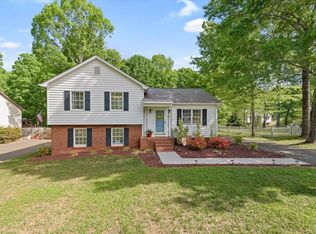If you're looking for a well maintained, clean home with a detached garage, this is it! These owners are very particular about their home and have it ready for the new owners! New counter tops, newer vinyl flooring and fresh, neutral paint in the kitchen. There's a pantry cabinet for stocking up on non-perishables. Hardwood floors throughout - including the three bedrooms! The only carpeting is in the lower level family room. The main level has the living room with vaulted ceilings, kitchen/dining combo and rear deck. Upstairs has 3 bedrooms and 2 full bathrooms. The lower level has a spacious family room, gas log fireplace, washer & dryer closet, spacious Storage room, and pampering full bath with jetted tub. Nicely landscaped with paved driveway. Brookville School District. Take a look today!
This property is off market, which means it's not currently listed for sale or rent on Zillow. This may be different from what's available on other websites or public sources.


