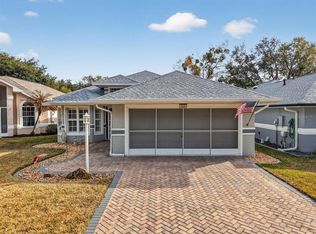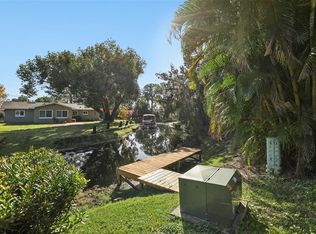Beautiful BLOCK & STUCCO Home -- In a SUPER LOCATION!! Tavares Imperial Village (HOA neighborhood) is across the street from LAKE EUSTIS BOAT LAUNCH and Behind “Salsa” Restaurant on 441!! -- ** This home is on a CORNER LOT – 3 Bedrooms, 2 Baths and FLORIDA ROOM!! -- 2022 Roof – 2019 HVAC -- Safe-Step WALK-IN JACUZZI TUB in Hall Bath!!! -- Vaulted & High Ceilings – PLANTATION SHUTTERS - Ceiling Fans – Laminate Flooring thru out and Carpet in Primary Bedroom!! – Kitchen with White Cabinets & Stainless Appliances, LG “ThinQ” Refrigerator (French Door/Bottom Freezer) and “ThinQ” Flat top Electric Range, LC Stainless Dishwasher, and Mounted Microwave. Kitchen Closet Pantry and Eating Space in Kitchen with a Breakfast Bar Overhang /Pass thru to Dining Room -- BBQ Pad with Pergola Cover in Back, Gutter & Downspouts, and Landscape Beds with fresh Mulch! – Primary Bedroom (carpet) with a Walk-in Closet & Private En Suite Bath with Step-in Shower. -- Laminate Flooring in the Guest Wing! Hall with Linen Closet and Bedroom 2 with French-Door Entry and Bedroom 3 with an extra nook space for a sitting area! – Guest Bath has the Safe-Step WALK-IN JACUZZI TUB. – FLORIDA ROOM with Top-Down/Bottom-Up Levelor Blinds on Windows, and Door to BBQ Pad. – Garage with Work-Bench, GE Washer & Electric Dryer, Stairs to Attic, irrigation System, and GARAGE DOOR SLIDER SCREENS. – LOCATION IS KEY!!! (HOA is $250/year)
For sale
Price cut: $20K (1/22)
$279,000
2121 Vindale Rd, Tavares, FL 32778
3beds
1,450sqft
Est.:
Single Family Residence
Built in 2002
7,995 Square Feet Lot
$-- Zestimate®
$192/sqft
$21/mo HOA
What's special
Guest wingBreakfast bar overhangExtra nook spaceFlorida roomCeiling fansFrench-door entryCarpet in primary bedroom
- 211 days |
- 1,453 |
- 59 |
Likely to sell faster than
Zillow last checked: 8 hours ago
Listing updated: January 22, 2026 at 12:12pm
Listing Provided by:
Catherine Tarquini 352-446-8886,
FLORIDA FINE HOMES REALTY, LLC 352-446-8886
Source: Stellar MLS,MLS#: G5099425 Originating MLS: Lake and Sumter
Originating MLS: Lake and Sumter

Tour with a local agent
Facts & features
Interior
Bedrooms & bathrooms
- Bedrooms: 3
- Bathrooms: 2
- Full bathrooms: 2
Rooms
- Room types: Florida Room
Primary bedroom
- Features: Ceiling Fan(s), En Suite Bathroom, Walk-In Closet(s)
- Level: First
- Area: 196 Square Feet
- Dimensions: 14x14
Bedroom 2
- Features: Ceiling Fan(s), Built-in Closet
- Level: First
- Area: 138 Square Feet
- Dimensions: 11.5x12
Bedroom 3
- Features: Ceiling Fan(s), Built-in Closet
- Level: First
- Area: 132 Square Feet
- Dimensions: 11x12
Primary bathroom
- Features: En Suite Bathroom, Exhaust Fan, Shower No Tub, Single Vanity, Window/Skylight in Bath
- Level: First
- Area: 40 Square Feet
- Dimensions: 8x5
Bathroom 2
- Features: Exhaust Fan, Multiple Shower Heads, Other, Single Vanity, Tub With Shower, Walk-In Tub, Window/Skylight in Bath
- Level: First
- Area: 40 Square Feet
- Dimensions: 8x5
Dining room
- Features: Breakfast Bar
- Level: First
- Area: 70 Square Feet
- Dimensions: 10x7
Florida room
- Features: Ceiling Fan(s)
- Level: First
- Area: 178.5 Square Feet
- Dimensions: 17x10.5
Kitchen
- Features: Ceiling Fan(s), Pantry
- Level: First
- Area: 143 Square Feet
- Dimensions: 11x13
Living room
- Features: Ceiling Fan(s)
- Level: First
- Area: 195 Square Feet
- Dimensions: 15x13
Heating
- Central, Electric
Cooling
- Central Air
Appliances
- Included: Dishwasher, Disposal, Dryer, Electric Water Heater, Exhaust Fan, Microwave, Range, Refrigerator, Washer
- Laundry: In Garage
Features
- Ceiling Fan(s), Eating Space In Kitchen, High Ceilings, Living Room/Dining Room Combo, Split Bedroom, Thermostat, Vaulted Ceiling(s), Walk-In Closet(s)
- Flooring: Carpet, Laminate
- Windows: Blinds, Shutters, Window Treatments
- Has fireplace: No
Interior area
- Total structure area: 1,830
- Total interior livable area: 1,450 sqft
Video & virtual tour
Property
Parking
- Total spaces: 2
- Parking features: Driveway, Garage Door Opener
- Attached garage spaces: 2
- Has uncovered spaces: Yes
- Details: Garage Dimensions: 19X20
Features
- Levels: One
- Stories: 1
- Patio & porch: Other
- Exterior features: Irrigation System, Rain Gutters, Sidewalk
Lot
- Size: 7,995 Square Feet
- Features: Corner Lot, Sidewalk
- Residential vegetation: Fruit Trees
Details
- Parcel number: 301926042500004700
- Zoning: RMF-2
- Special conditions: None
Construction
Type & style
- Home type: SingleFamily
- Property subtype: Single Family Residence
Materials
- Block, Concrete, Stucco
- Foundation: Slab
- Roof: Shingle
Condition
- Completed
- New construction: No
- Year built: 2002
Utilities & green energy
- Sewer: Public Sewer
- Water: Public
- Utilities for property: Cable Available, Electricity Connected, Public, Sewer Connected, Underground Utilities, Water Connected
Community & HOA
Community
- Features: Deed Restrictions
- Security: Smoke Detector(s)
- Senior community: Yes
- Subdivision: TAVARES IMPERIAL VILLAGE SUB
HOA
- Has HOA: Yes
- HOA fee: $21 monthly
- HOA name: Neva Williams
- HOA phone: 352-396-4299
- Pet fee: $0 monthly
Location
- Region: Tavares
Financial & listing details
- Price per square foot: $192/sqft
- Tax assessed value: $242,098
- Date on market: 7/17/2025
- Cumulative days on market: 212 days
- Listing terms: Cash,Conventional,FHA,USDA Loan,VA Loan
- Ownership: Fee Simple
- Total actual rent: 0
- Electric utility on property: Yes
- Road surface type: Paved
Estimated market value
Not available
Estimated sales range
Not available
Not available
Price history
Price history
| Date | Event | Price |
|---|---|---|
| 1/22/2026 | Price change | $279,000-6.7%$192/sqft |
Source: | ||
| 11/15/2025 | Price change | $299,000-3.2%$206/sqft |
Source: | ||
| 10/19/2025 | Price change | $309,000-1.9%$213/sqft |
Source: | ||
| 9/19/2025 | Price change | $315,000-3.1%$217/sqft |
Source: | ||
| 7/17/2025 | Listed for sale | $325,000+188.9%$224/sqft |
Source: | ||
Public tax history
Public tax history
| Year | Property taxes | Tax assessment |
|---|---|---|
| 2025 | -- | $128,650 +2.9% |
| 2024 | -- | $125,030 +3% |
| 2023 | -- | $121,390 +3% |
Find assessor info on the county website
BuyAbility℠ payment
Est. payment
$1,792/mo
Principal & interest
$1306
Property taxes
$367
Other costs
$119
Climate risks
Neighborhood: 32778
Nearby schools
GreatSchools rating
- 5/10Tavares Elementary SchoolGrades: PK-5Distance: 1.8 mi
- 5/10Tavares Middle SchoolGrades: 6-8Distance: 2.9 mi
- 4/10Tavares High SchoolGrades: 9-12Distance: 1.3 mi
- Loading
- Loading




