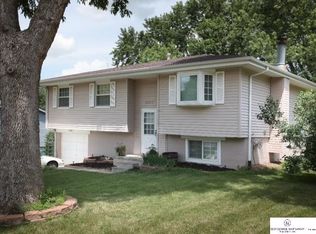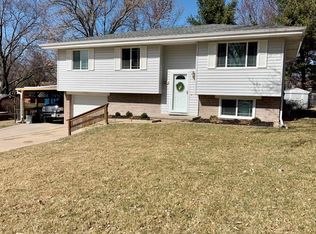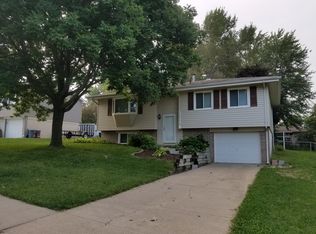Sold for $270,000
$270,000
21214 Welsh Rd, Elkhorn, NE 68022
3beds
1,464sqft
Single Family Residence
Built in 1975
9,147.6 Square Feet Lot
$268,400 Zestimate®
$184/sqft
$2,088 Estimated rent
Home value
$268,400
$247,000 - $290,000
$2,088/mo
Zestimate® history
Loading...
Owner options
Explore your selling options
What's special
This charming 3-bedroom, 1.5-bathroom home in the sought-after Elkhorn area is move-in ready and full of fresh updates. Step inside to find a bright, welcoming space enhanced by new lighting throughout, creating a warm and modern feel. Major upgrades include a new roof, siding, windows, and plumbing. With a functional layout, generous living areas, and a highly desirable location, this home checks all the boxes. Don't miss your chance to snag this Elkhorn gem!
Zillow last checked: 8 hours ago
Listing updated: October 27, 2025 at 09:37am
Listed by:
Katy Allsman 402-270-1088,
BHHS Ambassador Real Estate
Bought with:
Chris Butler, 20200095
Nebraska Realty
Source: GPRMLS,MLS#: 22522370
Facts & features
Interior
Bedrooms & bathrooms
- Bedrooms: 3
- Bathrooms: 2
- Full bathrooms: 1
- 1/2 bathrooms: 1
- Main level bathrooms: 1
Primary bedroom
- Level: Main
- Area: 195
- Dimensions: 13 x 15
Bedroom 2
- Level: Main
- Area: 120.75
- Dimensions: 10.5 x 11.5
Bedroom 3
- Level: Main
- Area: 84
- Dimensions: 10.5 x 8
Dining room
- Level: Main
- Area: 93.5
- Dimensions: 8.5 x 11
Family room
- Level: Basement
- Area: 310
- Dimensions: 15.5 x 20
Kitchen
- Level: Main
- Area: 105
- Dimensions: 10 x 10.5
Living room
- Level: Main
- Area: 154
- Dimensions: 14 x 11
Basement
- Area: 798
Heating
- Electric, Heat Pump
Cooling
- Central Air
Appliances
- Included: Range, Ice Maker, Refrigerator, Washer, Dishwasher, Microwave
Features
- Formal Dining Room
- Flooring: Carpet, Laminate
- Basement: Partially Finished
- Has fireplace: No
Interior area
- Total structure area: 1,464
- Total interior livable area: 1,464 sqft
- Finished area above ground: 1,064
- Finished area below ground: 400
Property
Parking
- Total spaces: 1
- Parking features: Attached, Garage Door Opener
- Attached garage spaces: 1
Features
- Levels: Split Entry
- Patio & porch: Deck
- Fencing: Wood
Lot
- Size: 9,147 sqft
- Dimensions: 75 x 125
- Features: Up to 1/4 Acre.
Details
- Parcel number: 2048395356
Construction
Type & style
- Home type: SingleFamily
- Architectural style: Other
- Property subtype: Single Family Residence
Materials
- Stone, Vinyl Siding
- Foundation: Concrete Perimeter
- Roof: Composition
Condition
- Not New and NOT a Model
- New construction: No
- Year built: 1975
Utilities & green energy
- Sewer: Public Sewer
- Water: Public
- Utilities for property: Electricity Available, Water Available
Community & neighborhood
Location
- Region: Elkhorn
- Subdivision: Ramblewood
Other
Other facts
- Listing terms: VA Loan,FHA,Conventional,Cash,USDA Loan
- Ownership: Fee Simple
Price history
| Date | Event | Price |
|---|---|---|
| 11/3/2025 | Listing removed | $1,850$1/sqft |
Source: Zillow Rentals Report a problem | ||
| 10/30/2025 | Listed for rent | $1,850$1/sqft |
Source: Zillow Rentals Report a problem | ||
| 10/14/2025 | Sold | $270,000-3.2%$184/sqft |
Source: | ||
| 10/9/2025 | Pending sale | $279,000$191/sqft |
Source: | ||
| 9/4/2025 | Price change | $279,000-1.1%$191/sqft |
Source: | ||
Public tax history
| Year | Property taxes | Tax assessment |
|---|---|---|
| 2025 | -- | $125,900 |
| 2024 | $1,785 -56.7% | $125,900 -35.7% |
| 2023 | $4,119 +18.8% | $195,900 +29.2% |
Find assessor info on the county website
Neighborhood: Elkhorn
Nearby schools
GreatSchools rating
- 8/10Arbor View Elementary SchoolGrades: PK-5Distance: 1 mi
- 8/10Elkhorn Middle SchoolGrades: 6-8Distance: 0.6 mi
- 9/10Elkhorn High SchoolGrades: 9-12Distance: 1.8 mi
Schools provided by the listing agent
- Elementary: Westridge
- Middle: Elkhorn
- High: Elkhorn
- District: Elkhorn
Source: GPRMLS. This data may not be complete. We recommend contacting the local school district to confirm school assignments for this home.
Get pre-qualified for a loan
At Zillow Home Loans, we can pre-qualify you in as little as 5 minutes with no impact to your credit score.An equal housing lender. NMLS #10287.
Sell for more on Zillow
Get a Zillow Showcase℠ listing at no additional cost and you could sell for .
$268,400
2% more+$5,368
With Zillow Showcase(estimated)$273,768


