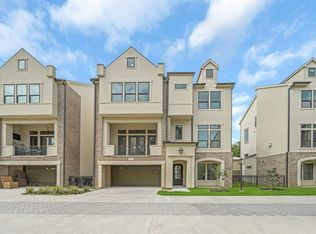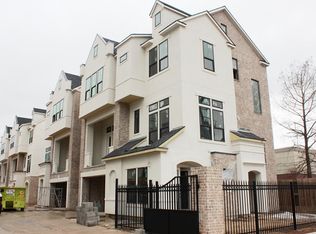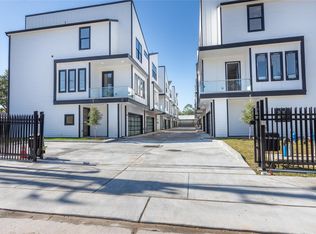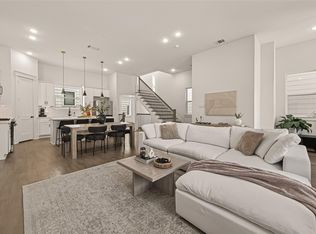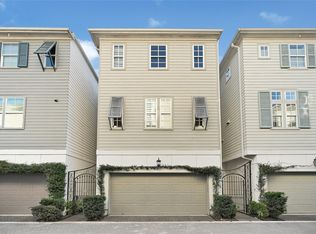Discover your new haven of luxury and comfort! These homes boast stunning stucco and brick exteriors, meticulously crafted for maximum impact. Inside, experience a world of sophistication with sleek finishes, stainless steel appliances, and lofty 12 ft ceilings, creating an open and inviting ambiance. Modern fixtures and beautiful wood flooring elevate every room, providing the perfect backdrop for your lifestyle. Whether hosting a lively gathering with friends or relishing a serene evening at home, this residence caters to every occasion. Envision entertaining on your private balcony or capturing unforgettable moments with pre-wired exterior cameras. Prioritize safety and tranquility with Smart Alarm capabilities. Situated in the flourishing Spring Branch, this residence offers proximity to Houston's finest attractions: Memorial, The Galleria, The Heights, and Downtown. Plus, benefit from being zoned to the top-rated SBISD Schools. Elevate your living experience.
New construction
Price cut: $90.5K (1/16)
$548,500
2122 Blalock Rd #B, Houston, TX 77080
3beds
2,633sqft
Est.:
Single Family Residence
Built in 2018
2,526.48 Square Feet Lot
$537,800 Zestimate®
$208/sqft
$-- HOA
What's special
Modern fixturesSleek finishesPrivate balconyBeautiful wood flooringStainless steel appliancesOpen and inviting ambiancePre-wired exterior cameras
- 14 days |
- 184 |
- 8 |
Likely to sell faster than
Zillow last checked: 8 hours ago
Listing updated: January 17, 2026 at 02:09am
Listed by:
Anisa Hoxha TREC #0715493 832-830-1022,
Keller Williams Memorial
Source: HAR,MLS#: 66789433
Tour with a local agent
Facts & features
Interior
Bedrooms & bathrooms
- Bedrooms: 3
- Bathrooms: 4
- Full bathrooms: 3
- 1/2 bathrooms: 1
Heating
- Electric, Natural Gas
Cooling
- Ceiling Fan(s), Electric
Appliances
- Included: Electric Oven, Microwave, Gas Range
Features
- Wet Bar
- Flooring: Wood
- Number of fireplaces: 1
Interior area
- Total structure area: 2,633
- Total interior livable area: 2,633 sqft
Property
Parking
- Total spaces: 2
- Parking features: Attached
- Attached garage spaces: 2
Features
- Stories: 3
Lot
- Size: 2,526.48 Square Feet
- Features: Subdivided, 0 Up To 1/4 Acre
Details
- Parcel number: 0751250030005
Construction
Type & style
- Home type: SingleFamily
- Architectural style: Traditional
- Property subtype: Single Family Residence
Materials
- Brick, Stucco
- Foundation: Pillar/Post/Pier
- Roof: Composition
Condition
- New construction: Yes
- Year built: 2018
Details
- Builder name: JNP Builders
Utilities & green energy
- Sewer: Public Sewer
- Water: Public
Community & HOA
Community
- Subdivision: Neuen Manor Pt Rep #3
Location
- Region: Houston
Financial & listing details
- Price per square foot: $208/sqft
- Annual tax amount: $11,222
- Date on market: 1/16/2026
Estimated market value
$537,800
$511,000 - $565,000
$3,151/mo
Price history
Price history
| Date | Event | Price |
|---|---|---|
| 1/16/2026 | Price change | $548,500-14.2%$208/sqft |
Source: | ||
| 1/14/2026 | Listing removed | $3,100$1/sqft |
Source: | ||
| 10/27/2025 | Price change | $3,100-3.1%$1/sqft |
Source: | ||
| 9/19/2025 | Price change | $3,200-5.9%$1/sqft |
Source: | ||
| 8/28/2025 | Price change | $3,400-5.6%$1/sqft |
Source: | ||
Public tax history
Public tax history
Tax history is unavailable.BuyAbility℠ payment
Est. payment
$3,623/mo
Principal & interest
$2631
Property taxes
$800
Home insurance
$192
Climate risks
Neighborhood: Spring Branch Central
Nearby schools
GreatSchools rating
- 5/10Buffalo Creek Elementary SchoolGrades: PK-5Distance: 0.6 mi
- 3/10Spring Woods Middle SchoolGrades: 6-8Distance: 0.6 mi
- 3/10Northbrook High SchoolGrades: 8-12Distance: 0.6 mi
Schools provided by the listing agent
- Elementary: Buffalo Creek Elementary School
- Middle: Spring Woods Middle School
- High: Northbrook High School
Source: HAR. This data may not be complete. We recommend contacting the local school district to confirm school assignments for this home.
- Loading
- Loading
