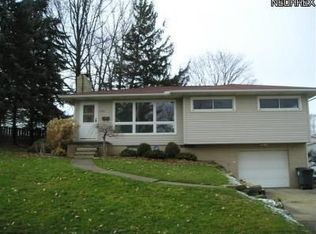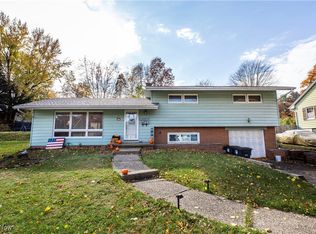Sold for $251,000
$251,000
2122 Springfield Center Rd, Akron, OH 44312
3beds
1,978sqft
Single Family Residence
Built in 1960
7,980.19 Square Feet Lot
$250,300 Zestimate®
$127/sqft
$1,917 Estimated rent
Home value
$250,300
$238,000 - $263,000
$1,917/mo
Zestimate® history
Loading...
Owner options
Explore your selling options
What's special
Completely Remodeled!! Great room with new carpet, paint and corner electric fireplace. Fabulous Kitchen with white cabinets and black island, new stainless steel appliances, and cut glass backsplash.The island offers additional sitting space with pendant lighting. Off the eating area is the door to private backyard and covered patio. The spacious kitchen has new waterproof Laminate flooring. Master bedroom has been updated with new carpet, ..paint, light fixtures. The master offers a full bath with a tiled shower. The main bathroom has also been updated with new tub and surround, sink, back lite mirror and waterproof laminate flooring.Half bath also has been updated. The lower level offers a remodeled rec room with waterproof laminate flooring, canned LED lighting and security block windows. There is an additional room in the lower level that could be office, craft room or 4th bedroom. The home also has an extra deep 2 car garage -great for storage.
Other updates include newer
Zillow last checked: 8 hours ago
Listing updated: August 26, 2023 at 03:10pm
Listing Provided by:
Sherri G Costanzo sherricostanzo@gmail.com(330)807-2722,
RE/MAX Crossroads Properties
Bought with:
Stephen C Ford, 2017005542
EXP Realty, LLC.
Source: MLS Now,MLS#: 4461494 Originating MLS: Akron Cleveland Association of REALTORS
Originating MLS: Akron Cleveland Association of REALTORS
Facts & features
Interior
Bedrooms & bathrooms
- Bedrooms: 3
- Bathrooms: 3
- Full bathrooms: 2
- 1/2 bathrooms: 1
Primary bedroom
- Description: Flooring: Carpet
- Level: Second
- Dimensions: 14.00 x 11.00
Bedroom
- Description: Flooring: Carpet
- Level: Second
- Dimensions: 11.00 x 12.00
Bedroom
- Description: Flooring: Carpet
- Level: Second
- Dimensions: 10.00 x 10.00
Primary bathroom
- Description: Flooring: Ceramic Tile
- Level: Second
- Dimensions: 6.00 x 6.00
Kitchen
- Description: Flooring: Laminate
- Level: First
- Dimensions: 11.00 x 15.00
Library
- Description: Flooring: Laminate
- Level: Lower
- Dimensions: 11.00 x 12.00
Living room
- Description: Flooring: Carpet
- Features: Fireplace
- Level: First
- Dimensions: 24.00 x 13.50
Recreation
- Description: Flooring: Laminate
- Level: Lower
- Dimensions: 24.00 x 13.00
Heating
- Forced Air, Fireplace(s), Gas
Cooling
- Central Air
Appliances
- Included: Cooktop, Dishwasher, Disposal, Oven, Refrigerator
Features
- Basement: Full,Partially Finished
- Number of fireplaces: 1
Interior area
- Total structure area: 1,978
- Total interior livable area: 1,978 sqft
- Finished area above ground: 1,667
- Finished area below ground: 311
Property
Parking
- Total spaces: 2
- Parking features: Attached, Built In, Electricity, Garage, Garage Door Opener, Paved, Water Available
- Attached garage spaces: 2
Accessibility
- Accessibility features: None
Features
- Levels: Two,Multi/Split
- Stories: 2
- Patio & porch: Patio, Porch
- Has view: Yes
- View description: City
Lot
- Size: 7,980 sqft
- Dimensions: 52 x 144
- Features: Irregular Lot
Details
- Parcel number: 6720234
Construction
Type & style
- Home type: SingleFamily
- Architectural style: Split Level
- Property subtype: Single Family Residence
Materials
- Aluminum Siding, Brick
- Roof: Asphalt,Fiberglass
Condition
- Year built: 1960
Utilities & green energy
- Sewer: Public Sewer
- Water: Public
Community & neighborhood
Security
- Security features: Smoke Detector(s)
Community
- Community features: Public Transportation
Location
- Region: Akron
- Subdivision: Eastgate Heights
Price history
| Date | Event | Price |
|---|---|---|
| 7/18/2023 | Sold | $251,000+9.2%$127/sqft |
Source: | ||
| 6/2/2023 | Pending sale | $229,900$116/sqft |
Source: | ||
| 5/30/2023 | Listed for sale | $229,900+74.2%$116/sqft |
Source: | ||
| 12/30/2022 | Sold | $132,000-12%$67/sqft |
Source: | ||
| 12/17/2022 | Pending sale | $150,000$76/sqft |
Source: | ||
Public tax history
| Year | Property taxes | Tax assessment |
|---|---|---|
| 2024 | $3,983 +53.5% | $62,720 |
| 2023 | $2,596 +22.1% | $62,720 +56.5% |
| 2022 | $2,127 -0.1% | $40,068 |
Find assessor info on the county website
Neighborhood: Ellet
Nearby schools
GreatSchools rating
- 2/10Hatton Elementary SchoolGrades: K-5Distance: 0.3 mi
- 2/10Hyre Community Learning CenterGrades: 6-8Distance: 0.4 mi
- 6/10Ellet Community Learning CenterGrades: 9-12Distance: 1.1 mi
Schools provided by the listing agent
- District: Akron CSD - 7701
Source: MLS Now. This data may not be complete. We recommend contacting the local school district to confirm school assignments for this home.
Get a cash offer in 3 minutes
Find out how much your home could sell for in as little as 3 minutes with a no-obligation cash offer.
Estimated market value$250,300
Get a cash offer in 3 minutes
Find out how much your home could sell for in as little as 3 minutes with a no-obligation cash offer.
Estimated market value
$250,300

