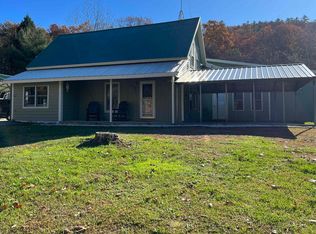Closed
Listed by:
Terri Edgerley,
Edge Realty Vermont 802-279-4590
Bought with: KW Vermont
$365,000
2122 Upper Plains Road, Salisbury, VT 05769
5beds
2,816sqft
Single Family Residence
Built in 2015
2 Acres Lot
$528,800 Zestimate®
$130/sqft
$3,722 Estimated rent
Home value
$528,800
Estimated sales range
Not available
$3,722/mo
Zestimate® history
Loading...
Owner options
Explore your selling options
What's special
Adorable 2015 two story contemporary home on 2+/- acres. Some modern upgrades to the home in recent years, natural wood work, jetted tub, spacious rooms and much more! Upstairs you will find a primary suite with private bath and walk-in closet, large secondary bedrooms, eat-in kitchen with pantry and nicely sized living room area. Entertain on the large deck that is just off the dining area! This property features a guest suite downstairs with full kitchen and bath. The expansive two car garage has plenty of space for storage and your lawn equipment! A true turn key, must see that is close to Lake Dunmore and Middlebury amenities!
Zillow last checked: 8 hours ago
Listing updated: May 14, 2024 at 02:15pm
Listed by:
Terri Edgerley,
Edge Realty Vermont 802-279-4590
Bought with:
Deborah Fortier
KW Vermont
Source: PrimeMLS,MLS#: 4985560
Facts & features
Interior
Bedrooms & bathrooms
- Bedrooms: 5
- Bathrooms: 3
- Full bathrooms: 2
- 3/4 bathrooms: 1
Heating
- Propane, Baseboard
Cooling
- None
Appliances
- Included: Owned Water Heater
Features
- Cathedral Ceiling(s), Ceiling Fan(s), In-Law Suite, Kitchen/Dining, Primary BR w/ BA, Natural Woodwork, Soaking Tub, Vaulted Ceiling(s), Walk-In Closet(s)
- Flooring: Carpet, Ceramic Tile, Vinyl Plank
- Has basement: No
Interior area
- Total structure area: 2,816
- Total interior livable area: 2,816 sqft
- Finished area above ground: 2,816
- Finished area below ground: 0
Property
Parking
- Total spaces: 2
- Parking features: Shared Driveway, Dirt, Auto Open, Direct Entry, Attached
- Garage spaces: 2
Features
- Levels: Two
- Stories: 2
- Exterior features: Deck
Lot
- Size: 2 Acres
- Features: Country Setting, Near Paths, Near Snowmobile Trails, Rural
Details
- Parcel number: 56117710669
- Zoning description: R1
Construction
Type & style
- Home type: SingleFamily
- Architectural style: Contemporary
- Property subtype: Single Family Residence
Materials
- Wood Frame, Vinyl Siding
- Foundation: Concrete
- Roof: Asphalt Shingle
Condition
- New construction: No
- Year built: 2015
Utilities & green energy
- Electric: Circuit Breakers
- Sewer: Septic Tank
- Utilities for property: Propane
Community & neighborhood
Location
- Region: Salisbury
Price history
| Date | Event | Price |
|---|---|---|
| 5/14/2024 | Sold | $365,000-2.7%$130/sqft |
Source: | ||
| 2/20/2024 | Listed for sale | $375,000+25%$133/sqft |
Source: | ||
| 2/7/2023 | Listing removed | -- |
Source: | ||
| 11/22/2022 | Sold | $300,000-9.1%$107/sqft |
Source: Public Record Report a problem | ||
| 7/14/2022 | Contingent | $330,000$117/sqft |
Source: | ||
Public tax history
| Year | Property taxes | Tax assessment |
|---|---|---|
| 2024 | -- | $343,400 +9.9% |
| 2023 | -- | $312,400 -50.2% |
| 2022 | -- | $627,300 |
Find assessor info on the county website
Neighborhood: 05769
Nearby schools
GreatSchools rating
- 6/10Salisbury Community SchoolGrades: PK-5Distance: 2.6 mi
- 6/10Middlebury Union Middle SchoolGrades: 6-8Distance: 4.9 mi
- 9/10Middlebury Senior Uhsd #3Grades: 9-12Distance: 5.6 mi
Schools provided by the listing agent
- Elementary: Salisbury Community School
- Middle: Middlebury Union Middle #3
- High: Middlebury Senior UHSD #3
- District: Middlebury UHSD 3
Source: PrimeMLS. This data may not be complete. We recommend contacting the local school district to confirm school assignments for this home.

Get pre-qualified for a loan
At Zillow Home Loans, we can pre-qualify you in as little as 5 minutes with no impact to your credit score.An equal housing lender. NMLS #10287.
