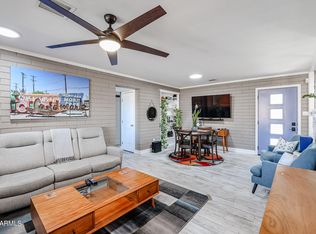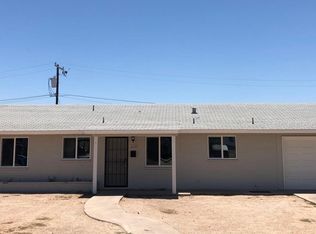Sold for $350,000
$350,000
2122 W Piccadilly Rd, Phoenix, AZ 85015
3beds
2baths
1,476sqft
Single Family Residence
Built in 1954
6,395 Square Feet Lot
$348,600 Zestimate®
$237/sqft
$2,071 Estimated rent
Home value
$348,600
$317,000 - $383,000
$2,071/mo
Zestimate® history
Loading...
Owner options
Explore your selling options
What's special
Dream Home at Dream Price in Midtown Phoenix - Move-In Ready & Packed with Potential! This all-brick Bungalow in the desirable ''Piccadilly Park'' combines mid-century character with fresh modern comfort. Located in a quiet cul-de-sac, the home welcomes you with lush green grass, great curb appeal & a charming front patio. Inside, you'll find a bright white kitchen, spacious dining and living areas perfect for entertaining, and a large bonus room complete with a cozy fireplace. The generous owner's suite offers a peaceful retreat with a walk-in closet and privacy from the rest of the home. The backyard is a private oasis with a large covered patio for summer BBQs & space to relax or gather with friends. The detached workshop provides flexibility for storage, hobbies, or future AD You'll fall in love with this Super Clean & Tidy Home! The Arizona Room is Full of Windows that creates a light & bright space for entertaining guest. The solid all-brick construction and a HVAC system new in 2021 offers this home lasting energy efficiency and year-round comfort. The yard is picture perfect with room for dog run, private garden, a coop for fresh eggs, and no HOA to restrict your lifestyle. Make this charming Midtown gem your own!
Zillow last checked: 8 hours ago
Listing updated: January 21, 2026 at 07:25am
Listed by:
Sally Lynn Prestia 480-206-9878,
Your Home Sold Guaranteed Realty
Bought with:
Enya Zatarain Castro, SA664787000
Equity Realty Group, LLC
Source: ARMLS,MLS#: 6854263

Facts & features
Interior
Bedrooms & bathrooms
- Bedrooms: 3
- Bathrooms: 2
Heating
- Electric
Cooling
- Central Air
Features
- High Speed Internet, No Interior Steps, Full Bth Master Bdrm, Laminate Counters
- Flooring: Carpet, Tile
- Has basement: No
- Has fireplace: Yes
- Fireplace features: Other
Interior area
- Total structure area: 1,476
- Total interior livable area: 1,476 sqft
Property
Parking
- Total spaces: 5
- Parking features: RV Access/Parking, Storage
- Carport spaces: 1
- Uncovered spaces: 4
Features
- Stories: 1
- Patio & porch: Covered, Patio
- Exterior features: Screened in Patio(s), Storage
- Spa features: None
- Fencing: Block
Lot
- Size: 6,395 sqft
- Features: Sprinklers In Front, Grass Front, Grass Back
Details
- Parcel number: 11005040
Construction
Type & style
- Home type: SingleFamily
- Architectural style: Ranch
- Property subtype: Single Family Residence
Materials
- Painted, Block, Brick
- Roof: Composition
Condition
- Year built: 1954
Utilities & green energy
- Sewer: Public Sewer
- Water: City Water
Community & neighborhood
Community
- Community features: Near Bus Stop
Location
- Region: Phoenix
- Subdivision: PICCADILLY PARK
Other
Other facts
- Listing terms: Cash,Conventional,FHA,VA Loan
- Ownership: Fee Simple
Price history
| Date | Event | Price |
|---|---|---|
| 8/5/2025 | Sold | $350,000$237/sqft |
Source: | ||
| 8/5/2025 | Pending sale | $350,000$237/sqft |
Source: | ||
| 8/5/2025 | Listed for sale | $350,000$237/sqft |
Source: | ||
| 7/1/2025 | Pending sale | $350,000$237/sqft |
Source: | ||
| 6/25/2025 | Price change | $350,000-5.4%$237/sqft |
Source: | ||
Public tax history
| Year | Property taxes | Tax assessment |
|---|---|---|
| 2025 | $1,094 +10.9% | $32,400 -8.4% |
| 2024 | $986 -0.7% | $35,370 +408% |
| 2023 | $993 +1.6% | $6,962 -66.2% |
Find assessor info on the county website
Neighborhood: Encanto
Nearby schools
GreatSchools rating
- 2/10Westwood Primary SchoolGrades: K-5Distance: 0.9 mi
- 5/10Choice Learning AcademyGrades: 6-8Distance: 1.5 mi
- 3/10Central High SchoolGrades: 9-12Distance: 1.9 mi
Schools provided by the listing agent
- Elementary: Alhambra Traditional School
- Middle: Alhambra Traditional School
- High: Central High School
- District: Alhambra Elementary District
Source: ARMLS. This data may not be complete. We recommend contacting the local school district to confirm school assignments for this home.
Get a cash offer in 3 minutes
Find out how much your home could sell for in as little as 3 minutes with a no-obligation cash offer.
Estimated market value$348,600
Get a cash offer in 3 minutes
Find out how much your home could sell for in as little as 3 minutes with a no-obligation cash offer.
Estimated market value
$348,600

