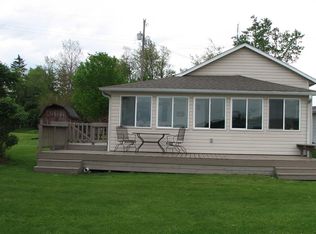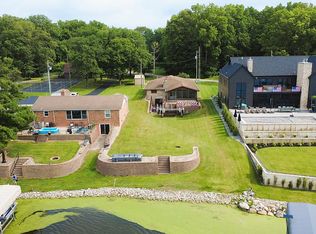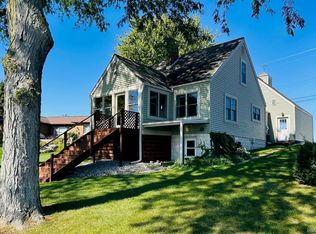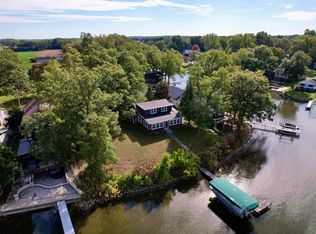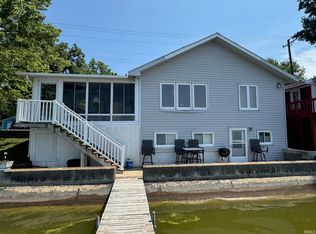Welcome to Your Dream Lake Home on Lake Manitou! Located on the desirable Wolfs Point Dr, this spacious 4-bedroom, 2-bathroom lakeside retreat offers stunning main lake views and the perfect blend of comfort and modern updates. Move-in ready and designed for relaxation and entertaining, this home features a large 36x14 lakeside deck with built-in bench seating, updated railings, and a retractable awning for year-round enjoyment. Step inside to a bright and inviting great room, complete with a cozy oak mantel fireplace, gas log, and Bose surround sound system - ideal for gatherings with family and friends. The kitchen is fully equipped with all appliances, and you'll also enjoy the convenience of a main-floor bedroom and laundry room. Located with easy access to shopping, dining, the Nickel Plate Trail, and US 31, this home offers the perfect balance of lakefront living and convenience. Don't miss the opportunity to own this exceptional property!
Pending
$649,000
2122 Wolfs Point Dr, Rochester, IN 46975
4beds
2,120sqft
Est.:
Residential, Single Family Residence
Built in 1935
5,227.2 Square Feet Lot
$-- Zestimate®
$306/sqft
$-- HOA
What's special
Cozy oak mantel fireplaceDesirable wolfs point drMain-floor bedroomStunning main lake viewsLaundry roomBose surround sound system
- 311 days |
- 348 |
- 13 |
Likely to sell faster than
Zillow last checked: 8 hours ago
Listing updated: January 12, 2026 at 07:35am
Listing Provided by:
Kevin Hardie 765-432-6211,
Hardie Group
Source: MIBOR as distributed by MLS GRID,MLS#: 22027738
Facts & features
Interior
Bedrooms & bathrooms
- Bedrooms: 4
- Bathrooms: 2
- Full bathrooms: 2
- Main level bathrooms: 1
- Main level bedrooms: 1
Primary bedroom
- Level: Main
- Area: 150 Square Feet
- Dimensions: 15x10
Bedroom 2
- Level: Upper
- Area: 110 Square Feet
- Dimensions: 11x10
Bedroom 3
- Level: Upper
- Area: 143 Square Feet
- Dimensions: 11x13
Bedroom 4
- Level: Upper
- Area: 240 Square Feet
- Dimensions: 20x12
Dining room
- Level: Main
- Area: 170 Square Feet
- Dimensions: 17x10
Kitchen
- Features: Tile-Ceramic
- Level: Main
- Area: 156 Square Feet
- Dimensions: 13x12
Laundry
- Features: Tile-Ceramic
- Level: Main
- Area: 48 Square Feet
- Dimensions: 6x8
Living room
- Level: Main
- Area: 425 Square Feet
- Dimensions: 25x17
Heating
- Forced Air, Natural Gas
Cooling
- Central Air
Appliances
- Included: Dishwasher, Electric Water Heater, Microwave, Refrigerator
Features
- Ceiling Fan(s)
- Has basement: No
- Number of fireplaces: 1
- Fireplace features: Family Room
Interior area
- Total structure area: 2,120
- Total interior livable area: 2,120 sqft
Property
Parking
- Total spaces: 2
- Parking features: Attached
- Attached garage spaces: 2
Features
- Levels: Two and a Half
- Stories: 2
- Has view: Yes
- View description: Lake
- Has water view: Yes
- Water view: Lake
- Waterfront features: Boat Slip, Lake Privileges, Lake Front, Water Access, Water View, Waterfront
Lot
- Size: 5,227.2 Square Feet
Details
- Parcel number: 250715160019000009
- Horse amenities: None
Construction
Type & style
- Home type: SingleFamily
- Architectural style: Traditional
- Property subtype: Residential, Single Family Residence
Materials
- Vinyl Siding
- Foundation: Crawl Space
Condition
- New construction: No
- Year built: 1935
Utilities & green energy
- Electric: 200+ Amp Service
- Water: Public
Community & HOA
Community
- Subdivision: No Subdivision
HOA
- Has HOA: No
Location
- Region: Rochester
Financial & listing details
- Price per square foot: $306/sqft
- Tax assessed value: $368,200
- Annual tax amount: $7,194
- Date on market: 3/19/2025
- Cumulative days on market: 309 days
Estimated market value
Not available
Estimated sales range
Not available
Not available
Price history
Price history
| Date | Event | Price |
|---|---|---|
| 1/12/2026 | Pending sale | $649,000$306/sqft |
Source: | ||
| 3/5/2025 | Listed for sale | $649,000+12.9% |
Source: | ||
| 9/6/2022 | Listing removed | $575,000 |
Source: | ||
| 8/13/2022 | Price change | $575,000-4% |
Source: | ||
| 7/6/2022 | Price change | $599,000-4.8% |
Source: | ||
Public tax history
Public tax history
| Year | Property taxes | Tax assessment |
|---|---|---|
| 2024 | $7,194 +5.6% | $368,200 +2.4% |
| 2023 | $6,810 +30.7% | $359,700 +5.6% |
| 2022 | $5,210 +17.6% | $340,500 +30.7% |
Find assessor info on the county website
BuyAbility℠ payment
Est. payment
$3,020/mo
Principal & interest
$2517
Property taxes
$276
Home insurance
$227
Climate risks
Neighborhood: 46975
Nearby schools
GreatSchools rating
- NAColumbia Elementary SchoolGrades: PK-1Distance: 1.5 mi
- 6/10Rochester Community Md SchoolGrades: 5-7Distance: 2.1 mi
- 4/10Rochester Community High SchoolGrades: 8-12Distance: 2.1 mi
Schools provided by the listing agent
- Middle: Rochester Community Middle School
- High: Rochester Community High School
Source: MIBOR as distributed by MLS GRID. This data may not be complete. We recommend contacting the local school district to confirm school assignments for this home.
