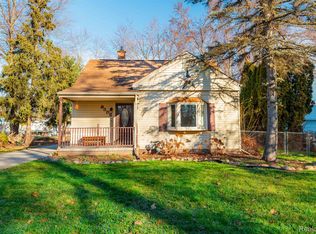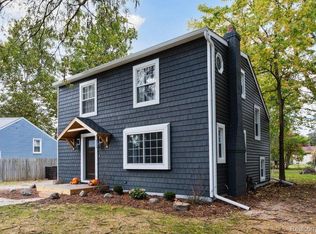Sold for $379,000
$379,000
21222 Meridian Rd, Grosse Ile, MI 48138
4beds
2,374sqft
Single Family Residence
Built in 1943
0.27 Acres Lot
$401,000 Zestimate®
$160/sqft
$2,534 Estimated rent
Home value
$401,000
$361,000 - $445,000
$2,534/mo
Zestimate® history
Loading...
Owner options
Explore your selling options
What's special
This meticulously maintained home offers a perfect blend of elegance and comfort, promising a lifestyle of tranquility and convenience.
Step inside to discover an inviting living space adorned with tasteful finishes and ample natural light, creating a warm and welcoming atmosphere. The spacious family room is an ideal retreat for relaxation or gatherings, featuring cozy corners and a charming fireplace.
The heart of the home lies in the well-appointed kitchen, where abundant cabinetry, modern appliances, and a convenient island make meal preparation a joy. Adjacent to the kitchen, a dining area awaits, perfect for enjoying family meals or hosting guests.
This home boasts 3 generously sized bedrooms, each offering comfort and privacy. The primary bedroom is a true sanctuary, complete with a walk-in closet and an en-suite bathroom designed for ultimate relaxation.
Downstairs, the basement offers additional versatile space, ideal for a home office, gym, or entertainment area, tailored to suit your lifestyle needs.
Outside, the property extends its allure with a private fenced backyard, providing a safe haven for outdoor activities and gatherings. Enjoy summer evenings on the deck, gather around the bonfire area on cooler nights, or utilize the shed for extra storage.
Conveniently located, this home offers easy access to local amenities, schools, and parks, ensuring both convenience and a sense of community.
Embrace the opportunity to make 21222 Meridian Road your own, where classic charm meets modern comfort in the heart of Grosse Ile.
Zillow last checked: 8 hours ago
Listing updated: September 07, 2025 at 11:45pm
Listed by:
Sherri Saad 313-277-7777,
RE/MAX Leading Edge
Bought with:
Michael Paul Anderson, 6501448415
MBA Realty
Source: Realcomp II,MLS#: 20240052151
Facts & features
Interior
Bedrooms & bathrooms
- Bedrooms: 4
- Bathrooms: 2
- Full bathrooms: 2
Primary bedroom
- Level: Second
- Dimensions: 15 x 14
Bedroom
- Level: Entry
- Dimensions: 12 x 10
Bedroom
- Level: Entry
- Dimensions: 12 x 12
Bedroom
- Level: Entry
- Dimensions: 10 x 10
Other
- Level: Second
- Dimensions: 10 x 10
Other
- Level: Entry
- Dimensions: 7 x 7
Dining room
- Level: Entry
- Dimensions: 8 x 8
Family room
- Level: Entry
- Dimensions: 15 x 11
Kitchen
- Level: Entry
- Dimensions: 12 x 14
Living room
- Level: Entry
- Dimensions: 13 x 12
Other
- Level: Entry
- Dimensions: 9 x 8
Heating
- Forced Air, Natural Gas
Cooling
- Central Air
Appliances
- Included: Built In Electric Oven, Dishwasher, Disposal, Electric Cooktop, Free Standing Refrigerator, Microwave
Features
- Basement: Unfinished
- Has fireplace: Yes
- Fireplace features: Living Room
Interior area
- Total interior livable area: 2,374 sqft
- Finished area above ground: 2,374
Property
Parking
- Total spaces: 1.5
- Parking features: Oneand Half Car Garage, Attached
- Attached garage spaces: 1.5
Features
- Levels: One and One Half
- Stories: 1
- Entry location: GroundLevelwSteps
- Patio & porch: Patio
- Pool features: None
- Fencing: Fenced
Lot
- Size: 0.27 Acres
- Dimensions: 79.20 x 150.00
Details
- Parcel number: 73015040189000
- Special conditions: Short Sale No,Standard
Construction
Type & style
- Home type: SingleFamily
- Architectural style: Cape Cod
- Property subtype: Single Family Residence
Materials
- Vinyl Siding
- Foundation: Basement, Block
Condition
- New construction: No
- Year built: 1943
Utilities & green energy
- Sewer: Public Sewer
- Water: Public
Community & neighborhood
Location
- Region: Grosse Ile
- Subdivision: GORDON D EVERITT BYROMAR GARDEN SUB
Other
Other facts
- Listing agreement: Exclusive Right To Sell
- Listing terms: Cash,Conventional,FHA
Price history
| Date | Event | Price |
|---|---|---|
| 2/3/2025 | Sold | $379,000-0.2%$160/sqft |
Source: | ||
| 1/4/2025 | Pending sale | $379,900$160/sqft |
Source: | ||
| 10/14/2024 | Price change | $379,900-2.6%$160/sqft |
Source: | ||
| 7/23/2024 | Listed for sale | $389,900+30%$164/sqft |
Source: | ||
| 8/12/2022 | Sold | $300,000-7.7%$126/sqft |
Source: | ||
Public tax history
| Year | Property taxes | Tax assessment |
|---|---|---|
| 2025 | -- | $158,300 +10.4% |
| 2024 | -- | $143,400 +9.5% |
| 2023 | -- | $130,900 +6.4% |
Find assessor info on the county website
Neighborhood: 48138
Nearby schools
GreatSchools rating
- 6/10Grosse Ile Middle SchoolGrades: 6-8Distance: 1.6 mi
- 8/10Grosse Ile High SchoolGrades: 9-12Distance: 1.7 mi
Get a cash offer in 3 minutes
Find out how much your home could sell for in as little as 3 minutes with a no-obligation cash offer.
Estimated market value
$401,000

