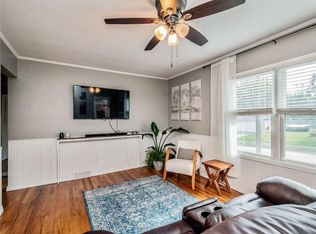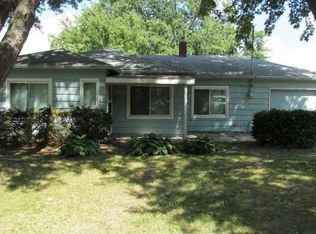Sold for $240,000
$240,000
2123 32nd St, Des Moines, IA 50310
3beds
1,116sqft
Single Family Residence, Residential
Built in 1948
6,098.4 Square Feet Lot
$238,800 Zestimate®
$215/sqft
$1,489 Estimated rent
Home value
$238,800
$224,000 - $253,000
$1,489/mo
Zestimate® history
Loading...
Owner options
Explore your selling options
What's special
This delightful Beaverdale brick home truly stands out from the crowd, combining classic charm with modern updates to offer the perfect blend of style and functionality. Every detail has been thoughtfully attended to, making this home a must-see.
The interior features stunning refinished hardwood floors that add warmth and character, complemented by newer carpet and tile. The kitchen shines with elegant quartz countertops, stainless steel appliances, and a custom-built dining bench that's as practical as it is inviting—a perfect spot for meals. The bathroom also features quartz finishes, creating a cohesive, high-end look throughout the home. The spacious upper level offers endless possibilities. Whether you envision it as a luxurious master bedroom, a vibrant playroom for kids, or a productive home office, this versatile area adapts to your needs with ease.
With a newer roof, just five years old, it will ensure peace of mind for years to come. Other items new in the last 5 years include: A/C, stainless steel appliances, beautiful refinished hardwood floors, new carpet and tile, furnace/ac are less than 5 years old, quartz counters in kitchen and bath, and a custom built dining bench in the kitchen. Furnace is less than 10 years old as well!
From its solid construction to the thoughtful updates, this home is ready to welcome its next chapter. Don't miss out on the opportunity to make it yours!
Zillow last checked: 8 hours ago
Listing updated: April 10, 2025 at 03:01pm
Listed by:
Flanders Team 515-450-9890,
RE/MAX REAL ESTATE CENTER,
Jackson Krile,
RE/MAX REAL ESTATE CENTER
Bought with:
Quartz Team Realty, S66743
RE/MAX REAL ESTATE CENTER
Source: CIBR,MLS#: 66122
Facts & features
Interior
Bedrooms & bathrooms
- Bedrooms: 3
- Bathrooms: 1
- Full bathrooms: 1
Bedroom
- Level: Main
Bedroom 2
- Level: Main
Bedroom 3
- Level: Upper
Full bathroom
- Level: Main
Kitchen
- Level: Main
Laundry
- Level: Basement
Living room
- Level: Main
Heating
- Forced Air, Natural Gas
Cooling
- Central Air
Appliances
- Included: Dishwasher, Disposal, Dryer, Microwave, Range, Refrigerator, Washer
Features
- Ceiling Fan(s)
- Flooring: Hardwood, Carpet
- Basement: Full
- Has fireplace: Yes
- Fireplace features: Gas
Interior area
- Total structure area: 1,116
- Total interior livable area: 1,116 sqft
- Finished area above ground: 827
Property
Parking
- Parking features: Garage
- Has garage: Yes
Features
- Fencing: Fenced
Lot
- Size: 6,098 sqft
- Features: Level
Details
- Parcel number: 100/09935000000
- Zoning: N3B
- Special conditions: Standard
Construction
Type & style
- Home type: SingleFamily
- Property subtype: Single Family Residence, Residential
Materials
- Brick
- Foundation: Brick/Mortar, Tile
Condition
- Year built: 1948
Utilities & green energy
- Sewer: Public Sewer
- Water: Public
Community & neighborhood
Location
- Region: Des Moines
Other
Other facts
- Road surface type: Hard Surface
Price history
| Date | Event | Price |
|---|---|---|
| 2/28/2025 | Sold | $240,000-2%$215/sqft |
Source: | ||
| 11/26/2024 | Listed for sale | $245,000+34.2%$220/sqft |
Source: | ||
| 1/17/2020 | Sold | $182,500-1.1%$164/sqft |
Source: | ||
| 11/19/2019 | Pending sale | $184,500$165/sqft |
Source: Realty ONE Group Impact #594612 Report a problem | ||
| 11/8/2019 | Listed for sale | $184,500+138.1%$165/sqft |
Source: Realty ONE Group Impact #594612 Report a problem | ||
Public tax history
| Year | Property taxes | Tax assessment |
|---|---|---|
| 2024 | $3,814 -4.5% | $204,300 |
| 2023 | $3,994 +0.8% | $204,300 +20.5% |
| 2022 | $3,964 +8.3% | $169,500 |
Find assessor info on the county website
Neighborhood: Beaverdale
Nearby schools
GreatSchools rating
- 2/10Monroe Elementary SchoolGrades: K-5Distance: 0.1 mi
- 3/10Meredith Middle SchoolGrades: 6-8Distance: 1.9 mi
- 2/10Hoover High SchoolGrades: 9-12Distance: 1.9 mi

Get pre-qualified for a loan
At Zillow Home Loans, we can pre-qualify you in as little as 5 minutes with no impact to your credit score.An equal housing lender. NMLS #10287.

