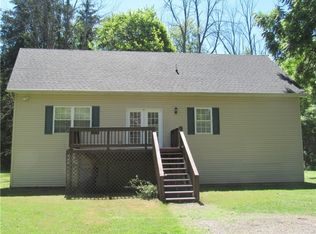Closed
$425,000
2123 E Kent Rd, Kent, NY 14477
4beds
2,442sqft
Single Family Residence
Built in 2003
9.1 Acres Lot
$428,000 Zestimate®
$174/sqft
$2,923 Estimated rent
Home value
$428,000
Estimated sales range
Not available
$2,923/mo
Zestimate® history
Loading...
Owner options
Explore your selling options
What's special
Private Retreat/Versatile land/unmatched privacy/endless possibilities-inside and out. 4/5 spacious bedrooms. Dedicated office that can easily serve as a 6th bedroom. 2.5 bathrooms. Hardwood floors throughout the home, adding warmth/elegance. Mosaic tile foyer welcomes guests with a touch of artistry. Closet space galore! Potential Bonus room above the garage for 6th bedroom/rec room/studio. Expansive eat-in kitchen with quartz solid surface countertops & cherry cabinets. Formal dining room for hosting dinner parties. Formal living & large family/great room for relaxing and entertaining. 14 feet vaulted ceilings, electricity over the mantle. First-floor office with scenic views. Convenient first-floor laundry/mudroom. 2.5-car garage with epoxy-coated floors, built-in cabinets, and overhead storage/workshop/hobby space. Add 1,000 sq ft of living space/Unfinished basement. Long private driveway with a turnaround and guest parking. Three-tier deck with stamped concrete. Luxurious hot tub just steps from the home’s entrance. Firepit for cozy evenings under the stars. Expansive backyard -add your personal touch—gardens/trails/play areas/hunting/pool! Seek tranquility, space & entertainment. Power lines & cable buried.
Zillow last checked: 8 hours ago
Listing updated: January 23, 2026 at 12:38pm
Listed by:
Rita Lujan Pettinaro 585-261-2096,
Keller Williams Realty Greater Rochester
Bought with:
Karen M. Conn, 10491212457
Hearth and Home Real Estate Professionals LLC
Source: NYSAMLSs,MLS#: R1627280 Originating MLS: Rochester
Originating MLS: Rochester
Facts & features
Interior
Bedrooms & bathrooms
- Bedrooms: 4
- Bathrooms: 3
- Full bathrooms: 2
- 1/2 bathrooms: 1
- Main level bathrooms: 1
Bedroom 1
- Level: Second
Bedroom 2
- Level: Second
Bedroom 3
- Level: Second
Bedroom 4
- Level: Second
Basement
- Level: Basement
Dining room
- Level: First
Family room
- Level: First
Kitchen
- Level: First
Living room
- Level: First
Other
- Level: First
Heating
- Propane, Forced Air
Cooling
- Central Air
Appliances
- Included: Dishwasher, Gas Oven, Gas Range, Microwave, Propane Water Heater, Refrigerator, Humidifier
- Laundry: Main Level
Features
- Cathedral Ceiling(s), Den, Separate/Formal Dining Room, Entrance Foyer, Eat-in Kitchen, Separate/Formal Living Room, Great Room, Home Office, Hot Tub/Spa, Kitchen Island, Pantry, Quartz Counters, Solid Surface Counters, Window Treatments, Convertible Bedroom, Bath in Primary Bedroom, Programmable Thermostat
- Flooring: Ceramic Tile, Hardwood, Marble, Other, See Remarks, Tile, Varies
- Windows: Drapes
- Basement: Full,Sump Pump
- Number of fireplaces: 1
Interior area
- Total structure area: 2,442
- Total interior livable area: 2,442 sqft
Property
Parking
- Total spaces: 2.5
- Parking features: Attached, Electricity, Garage, Storage, Workshop in Garage, Garage Door Opener
- Attached garage spaces: 2.5
Accessibility
- Accessibility features: Accessible Doors
Features
- Levels: Two
- Stories: 2
- Patio & porch: Deck, Patio
- Exterior features: Deck, Gravel Driveway, Hot Tub/Spa, Patio, Private Yard, See Remarks
- Has spa: Yes
- Spa features: Hot Tub
Lot
- Size: 9.10 Acres
- Dimensions: 200 x 1975
- Features: Irregular Lot, Rural Lot, Secluded
Details
- Additional structures: Shed(s), Storage
- Parcel number: 3424000300000001014011
- Special conditions: Standard
Construction
Type & style
- Home type: SingleFamily
- Architectural style: Colonial,Two Story
- Property subtype: Single Family Residence
Materials
- Vinyl Siding
- Foundation: Poured
- Roof: Shingle
Condition
- Resale
- Year built: 2003
Utilities & green energy
- Electric: Circuit Breakers
- Sewer: Septic Tank
- Water: Connected, Public
- Utilities for property: Cable Available, High Speed Internet Available, Water Connected
Green energy
- Energy efficient items: Appliances, HVAC
Community & neighborhood
Security
- Security features: Security System Leased
Location
- Region: Kent
Other
Other facts
- Listing terms: Cash,Conventional,FHA,USDA Loan,VA Loan
Price history
| Date | Event | Price |
|---|---|---|
| 1/7/2026 | Sold | $425,000-8.6%$174/sqft |
Source: | ||
| 11/26/2025 | Pending sale | $465,000$190/sqft |
Source: | ||
| 11/26/2025 | Listing removed | $465,000$190/sqft |
Source: | ||
| 11/21/2025 | Pending sale | $465,000$190/sqft |
Source: | ||
| 11/8/2025 | Price change | $465,000-3.1%$190/sqft |
Source: | ||
Public tax history
| Year | Property taxes | Tax assessment |
|---|---|---|
| 2024 | -- | $263,600 |
| 2023 | -- | $263,600 +39.6% |
| 2022 | -- | $188,800 |
Find assessor info on the county website
Neighborhood: 14477
Nearby schools
GreatSchools rating
- 5/10Ronald L Sodoma Elementary SchoolGrades: PK-5Distance: 5.7 mi
- 4/10Carl I Bergerson Middle SchoolGrades: 6-8Distance: 5.8 mi
- 5/10Charles d'Amico High SchoolGrades: 9-12Distance: 5.8 mi
Schools provided by the listing agent
- District: Albion
Source: NYSAMLSs. This data may not be complete. We recommend contacting the local school district to confirm school assignments for this home.
