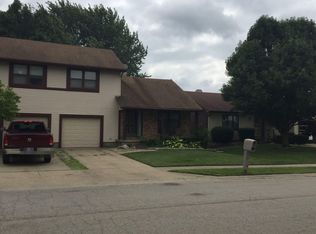A/O schools!! Location is ideal tucked away on this quiet culdesac. This updated duplex is exceptional. Perfect arrangement of living space with main floor laundry for convenience and open eat kitchen and sunroom for gatherings. Master bedroom & guestroom/home office are located on the upper level and both are complete with over-sized closets and access to the full bathroom. Go ahead and fall in love with the bonus sun room complete with dogie door & sliders leading to the fenced backyard, large brick patio & BBQ area. Tree lined and landscaped property line for added privacy and the perfect yard to entertain family and friends. Recent updates done in 09' include: kitchen flooring, laminate flooring, new water heater, furnace, front Pella window & new kitchen range. Gutter helmets were added in 10' and the roof was just installed new in 2014. Large living room feels open and airy with vaulted ceilings, wood burning fireplace and large picture window for natural lighting. This duplex is perfect for the homeowner that is tired of renting and wants to invest in their families future. Low maintenance and Ready to call home!
This property is off market, which means it's not currently listed for sale or rent on Zillow. This may be different from what's available on other websites or public sources.

