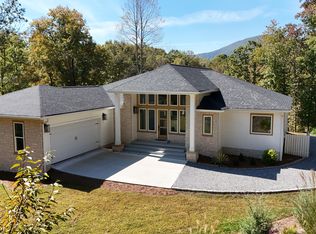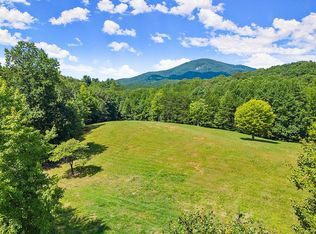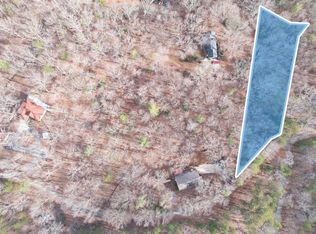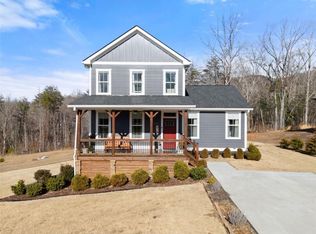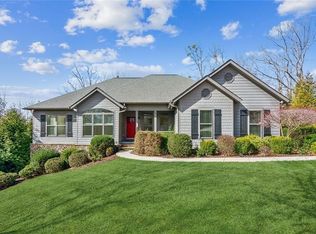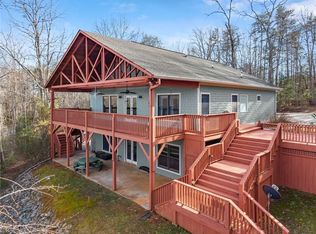Just in time for the holidays, this newly completed custom home embodies timeless elegance, refined craftsmanship, and tranquil mountain living. Perfectly positioned on 1.22 acres of professionally landscaped grounds, the property enjoys peaceful, seasonal mountain views and access to a stocked community pond-offering both beauty and recreation. Inside, the open-concept design showcases soaring high ceilings and oversized windows that bathe the interiors in natural light, accentuating the home's sense of space and sophistication. The living room centers around a stately fireplace, while a second in the primary suite adds warmth and charm to your private retreat. The kitchen is a statement of understated luxury, featuring a farmhouse sink set within the island, soft-close cabinetry, and premium finishes that merge form and function seamlessly-perfect for entertaining or everyday comfort. The split-bedroom plan ensures privacy, with the primary suite thoughtfully separated from two additional bedrooms joined by a Jack-and-Jill bath. The spa-inspired primary bath offers a soaking tub, a beautifully tiled walk-in shower, and dual vanities. Beyond the interiors, an oversized covered deck invites gatherings and quiet moments alike, overlooking a spacious backyard framed by wooded serenity. Additional features include English Oak hardwood floors with a 50-year warranty, a separate laundry room, an oversized two-car garage, and a daylight basement with endless potential for storage or a future in-law suite. Built with longevity and efficiency in mind, the home offers high R-factor insulation, Low-E windows, and LED lighting throughout. With no HOA and a convenient location near Helen, Clarkesville, and Highway 365/985, this residence masterfully balances modern luxury with the calm of mountain living. Owner financing available at 1% below bank rates and no loan origination fees, with good credit and a 20% down payment.
Active
$595,000
2123 Goat Neck Rd, Cleveland, GA 30528
3beds
2,050sqft
Est.:
Single Family Residence, Residential
Built in 2024
1.22 Acres Lot
$586,800 Zestimate®
$290/sqft
$-- HOA
What's special
- 22 days |
- 1,186 |
- 39 |
Zillow last checked: 8 hours ago
Listing updated: February 03, 2026 at 05:00am
Listing Provided by:
Greg Adams,
Chris McCall Realty, LLC 706-969-3843
Source: FMLS GA,MLS#: 7713255
Tour with a local agent
Facts & features
Interior
Bedrooms & bathrooms
- Bedrooms: 3
- Bathrooms: 3
- Full bathrooms: 2
- 1/2 bathrooms: 1
- Main level bathrooms: 2
- Main level bedrooms: 3
Rooms
- Room types: Basement, Bathroom, Bedroom, Family Room, Great Room, Laundry, Master Bathroom, Master Bedroom
Primary bedroom
- Features: Master on Main, Oversized Master
- Level: Master on Main, Oversized Master
Bedroom
- Features: Master on Main, Oversized Master
Primary bathroom
- Features: Double Vanity, Separate Tub/Shower, Soaking Tub
Dining room
- Features: Great Room, Open Concept
Kitchen
- Features: Cabinets White, Eat-in Kitchen, Kitchen Island, Solid Surface Counters, View to Family Room
Heating
- Central, Electric, Heat Pump
Cooling
- Central Air, Electric, Heat Pump, Humidity Control
Appliances
- Included: Electric Water Heater
- Laundry: In Hall, Laundry Room, Main Level
Features
- Cathedral Ceiling(s), Double Vanity, Entrance Foyer 2 Story, High Ceilings 10 ft Main, Walk-In Closet(s)
- Flooring: Carpet, Ceramic Tile, Hardwood
- Windows: Double Pane Windows, Insulated Windows
- Basement: Exterior Entry,Partial,Unfinished
- Number of fireplaces: 2
- Fireplace features: Living Room, Master Bedroom
- Common walls with other units/homes: No Common Walls
Interior area
- Total structure area: 2,050
- Total interior livable area: 2,050 sqft
- Finished area above ground: 2,050
- Finished area below ground: 0
Video & virtual tour
Property
Parking
- Total spaces: 2
- Parking features: Attached, Garage, Garage Door Opener, Garage Faces Front, Kitchen Level
- Attached garage spaces: 2
Accessibility
- Accessibility features: None
Features
- Levels: One
- Stories: 1
- Patio & porch: Deck
- Exterior features: Private Yard, Rain Gutters, No Dock
- Pool features: None
- Spa features: None
- Fencing: None
- Has view: Yes
- View description: Mountain(s), Trees/Woods
- Waterfront features: None
- Body of water: None
Lot
- Size: 1.22 Acres
- Features: Back Yard, Front Yard, Landscaped, Level, Private
Details
- Additional structures: None
- Parcel number: 073 246A
- Other equipment: None
- Horse amenities: None
Construction
Type & style
- Home type: SingleFamily
- Architectural style: Contemporary,Craftsman,Modern
- Property subtype: Single Family Residence, Residential
Materials
- Cement Siding, HardiPlank Type, Stone
- Foundation: Pillar/Post/Pier
- Roof: Composition
Condition
- New Construction
- New construction: Yes
- Year built: 2024
Utilities & green energy
- Electric: 110 Volts, 220 Volts, 220 Volts in Laundry
- Sewer: Septic Tank
- Water: Well
- Utilities for property: Cable Available, Electricity Available, Underground Utilities, Water Available
Green energy
- Energy efficient items: Windows
- Energy generation: None
Community & HOA
Community
- Features: Fishing
- Security: Smoke Detector(s)
- Subdivision: Fawns Domain
HOA
- Has HOA: No
Location
- Region: Cleveland
Financial & listing details
- Price per square foot: $290/sqft
- Tax assessed value: $447,970
- Annual tax amount: $2,742
- Date on market: 2/2/2026
- Cumulative days on market: 112 days
- Ownership: Fee Simple
- Electric utility on property: Yes
- Road surface type: Paved
Estimated market value
$586,800
$557,000 - $616,000
$2,828/mo
Price history
Price history
| Date | Event | Price |
|---|---|---|
| 2/3/2026 | Listed for sale | $595,000$290/sqft |
Source: | ||
| 2/2/2026 | Listing removed | $595,000$290/sqft |
Source: | ||
| 1/2/2026 | Listed for sale | $595,000$290/sqft |
Source: | ||
| 1/2/2026 | Listing removed | $595,000$290/sqft |
Source: | ||
| 12/3/2025 | Listed for sale | $595,000$290/sqft |
Source: | ||
| 12/2/2025 | Listing removed | $595,000$290/sqft |
Source: | ||
| 11/1/2025 | Listed for sale | $595,000$290/sqft |
Source: | ||
| 10/28/2025 | Listing removed | -- |
Source: Owner Report a problem | ||
| 8/8/2025 | Listed for sale | $595,000$290/sqft |
Source: | ||
| 7/29/2025 | Listing removed | $595,000$290/sqft |
Source: | ||
| 7/10/2025 | Price change | $595,000-9.2%$290/sqft |
Source: | ||
| 4/3/2025 | Price change | $655,000-10.2%$320/sqft |
Source: | ||
| 1/30/2025 | Listed for sale | $729,000$356/sqft |
Source: | ||
| 1/26/2025 | Listing removed | $729,000$356/sqft |
Source: | ||
| 8/3/2024 | Listed for sale | $729,000$356/sqft |
Source: | ||
Public tax history
Public tax history
| Year | Property taxes | Tax assessment |
|---|---|---|
| 2025 | $3,685 +34.4% | $179,188 +36.1% |
| 2024 | $2,742 +1252.3% | $131,620 +1372.3% |
| 2023 | $203 -4.4% | $8,940 |
| 2022 | $212 | $8,940 |
Find assessor info on the county website
BuyAbility℠ payment
Est. payment
$3,085/mo
Principal & interest
$2758
Property taxes
$327
Climate risks
Neighborhood: 30528
Nearby schools
GreatSchools rating
- 7/10Mount Yonah Elementary SchoolGrades: PK-5Distance: 1.8 mi
- 5/10White County Middle SchoolGrades: 6-8Distance: 6.4 mi
- 8/10White County High SchoolGrades: 9-12Distance: 7.4 mi
Schools provided by the listing agent
- Elementary: Mount Yonah
- Middle: White County
- High: White County
Source: FMLS GA. This data may not be complete. We recommend contacting the local school district to confirm school assignments for this home.
