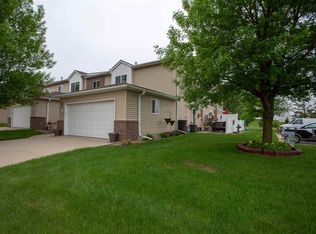Like New! This Awesome Condominium Is Nestled In The Lovely Ekho Ridge Development In Waterloo! Enjoy The Perks Of Condo Living With Access Available To A Fitness Room, 3 Hole Golf Course, As Well As Clubhouse Usage. Once Inside, You'll Admire The Open Foyer And Living Room That Provides A Gas Fireplace And Fresh Carpeting. The Open Main Floor Layout Seamlessly Opens To The Functional Eat-In Kitchen With Enough Space For A Sizable Dining Table. The Stylish Corner Kitchen Boasts Tons Of Counter Space, Loads Of Cabinetry, And A Large Breakfast Bar Offering Even More Great Counter/Dining Space. The Main Floor Also Features A Convenient Half Bath And Access To The Attached Double Stall Garage. On The Upper Level You'll Find A Spacious Master Bedroom With Vaulted Ceiling, A Roomy Full Bath And A Spacious Walk-In Closet. You'll Also Love The Open Foyer Area, An Additional Bedroom And Another Full Bathroom With Laundry Hookups. Enjoy Easy Condo Living With Your Snow Removal And Lawn Care Included In The Association Fee. This Up-To-Date 2 Bedroom, 2.5 Bath Has Everything You Need And More! Act Quickly!
This property is off market, which means it's not currently listed for sale or rent on Zillow. This may be different from what's available on other websites or public sources.
