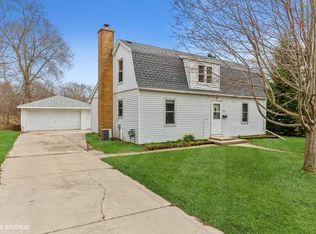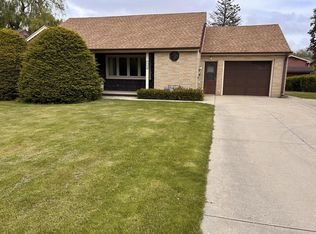Closed
$280,000
2123 Salisbury ROAD, West Bend, WI 53090
3beds
1,256sqft
Single Family Residence
Built in 1951
0.29 Acres Lot
$281,600 Zestimate®
$223/sqft
$1,973 Estimated rent
Home value
$281,600
$256,000 - $310,000
$1,973/mo
Zestimate® history
Loading...
Owner options
Explore your selling options
What's special
Beautifully updated home right across from Barton Park. 1/4 acre lot surrounded by trees for privacy. 1 car attached garage that leads straight into a mudroom for coats and muddy boots. New furnace installed in 2025 as well as new flooring throughout the home. Upstairs has been transformed into one large bedroom! Don't miss out on this chance to own a beautiful home in a great location!
Zillow last checked: 8 hours ago
Listing updated: September 16, 2025 at 05:47am
Listed by:
Tracy Weseman 262-339-4551,
Boss Realty, LLC
Bought with:
Shelley M Gallamore
Source: WIREX MLS,MLS#: 1929705 Originating MLS: Metro MLS
Originating MLS: Metro MLS
Facts & features
Interior
Bedrooms & bathrooms
- Bedrooms: 3
- Bathrooms: 1
- Full bathrooms: 1
- Main level bedrooms: 2
Primary bedroom
- Level: Main
- Area: 420
- Dimensions: 14 x 30
Bedroom 2
- Level: Main
- Area: 121
- Dimensions: 11 x 11
Bedroom 3
- Level: Upper
- Area: 168
- Dimensions: 14 x 12
Kitchen
- Level: Main
- Area: 140
- Dimensions: 14 x 10
Living room
- Level: Main
- Area: 204
- Dimensions: 17 x 12
Heating
- Natural Gas, Forced Air
Cooling
- Central Air
Appliances
- Included: Dishwasher, Dryer, Microwave, Oven, Range, Refrigerator, Washer, Water Softener
Features
- Basement: Block,Full,Partially Finished
Interior area
- Total structure area: 1,256
- Total interior livable area: 1,256 sqft
Property
Parking
- Total spaces: 1
- Parking features: Garage Door Opener, Attached, 1 Car
- Attached garage spaces: 1
Features
- Levels: One and One Half
- Stories: 1
- Fencing: Fenced Yard
Lot
- Size: 0.29 Acres
- Features: Sidewalks
Details
- Parcel number: 291 11190130172
- Zoning: Residential
- Special conditions: Arms Length
Construction
Type & style
- Home type: SingleFamily
- Architectural style: Cape Cod
- Property subtype: Single Family Residence
Materials
- Aluminum Siding, Aluminum/Steel
Condition
- 21+ Years
- New construction: No
- Year built: 1951
Utilities & green energy
- Sewer: Public Sewer
- Water: Public
Community & neighborhood
Location
- Region: West Bend
- Municipality: West Bend
Price history
| Date | Event | Price |
|---|---|---|
| 9/12/2025 | Sold | $280,000+0%$223/sqft |
Source: | ||
| 8/14/2025 | Contingent | $279,900$223/sqft |
Source: | ||
| 8/8/2025 | Listed for sale | $279,900+40%$223/sqft |
Source: | ||
| 10/13/2023 | Sold | $200,000+14.4%$159/sqft |
Source: | ||
| 10/4/2023 | Pending sale | $174,900$139/sqft |
Source: | ||
Public tax history
| Year | Property taxes | Tax assessment |
|---|---|---|
| 2024 | $2,570 +12.5% | $205,800 |
| 2023 | $2,283 -25.5% | $205,800 +38.4% |
| 2022 | $3,065 +1.7% | $148,700 |
Find assessor info on the county website
Neighborhood: 53090
Nearby schools
GreatSchools rating
- 8/10Green Tree Elementary SchoolGrades: K-4Distance: 1.1 mi
- 3/10Badger Middle SchoolGrades: 7-8Distance: 2.3 mi
- 6/10West High SchoolGrades: 9-12Distance: 2.7 mi
Schools provided by the listing agent
- Middle: Badger
- District: West Bend
Source: WIREX MLS. This data may not be complete. We recommend contacting the local school district to confirm school assignments for this home.

Get pre-qualified for a loan
At Zillow Home Loans, we can pre-qualify you in as little as 5 minutes with no impact to your credit score.An equal housing lender. NMLS #10287.
Sell for more on Zillow
Get a free Zillow Showcase℠ listing and you could sell for .
$281,600
2% more+ $5,632
With Zillow Showcase(estimated)
$287,232
