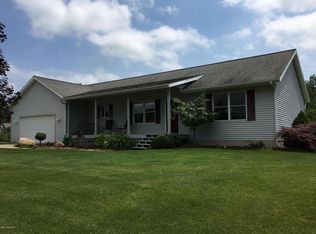Sold
$352,000
2123 W Pike Rd, New Era, MI 49446
3beds
2,550sqft
Single Family Residence
Built in 2006
3.03 Acres Lot
$352,500 Zestimate®
$138/sqft
$2,843 Estimated rent
Home value
$352,500
Estimated sales range
Not available
$2,843/mo
Zestimate® history
Loading...
Owner options
Explore your selling options
What's special
Charming Modern Ranch with Entertainer's Basement on 3+ Acres.
Welcome to 2123 W Pike Road—just minutes from the village of New Era yet feeling worlds away. This 2006 ranch blends practical upgrades with relaxing charm across 2,550 sq ft of finished living space, featuring 3 bedrooms (including a luxe master suite), 2.5 baths, and a main-floor laundry/mudroom adjacent to a spacious 2-car garage.
What truly elevates this home beautifully finished basement, with specialty lighting—designed to entertain and unwind. Host movie nights in the sprawling lounge, craft cocktails at your very own bar, and turn the thoughtfully finished bedroom into a guest suite, hobby room, or private home office. A half bath completes the oversized basement living experience.
Outside, catch sun-kissed summer gatherings on the large south-facing deck. With over 3 acres of sprawling land, there's room to grow—whether that's gardens, play spaces, or future additions. Appreciate modern comforts with central heat & air and reliable high-speed internet, all wrapped in peaceful country serenity.
This is more than a homeit's your personal retreat, designed for enjoyment today and adaptability tomorrow. Buyer and buyer's agent to verify all information.
Zillow last checked: 8 hours ago
Listing updated: January 29, 2026 at 01:21pm
Listed by:
Josh Stehouwer 616-800-8876,
Nexes Realty Muskegon
Bought with:
Sarah Riehl, 6501309445
Five Star Real Estate Whitehall
Chris Dykema, 6501222533
Source: MichRIC,MLS#: 25044623
Facts & features
Interior
Bedrooms & bathrooms
- Bedrooms: 3
- Bathrooms: 3
- Full bathrooms: 2
- 1/2 bathrooms: 1
- Main level bedrooms: 3
Primary bedroom
- Level: Main
- Area: 182
- Dimensions: 13.00 x 14.00
Bedroom 2
- Level: Main
- Area: 132
- Dimensions: 11.00 x 12.00
Bedroom 3
- Level: Main
- Area: 130
- Dimensions: 10.00 x 13.00
Primary bathroom
- Level: Main
- Area: 80
- Dimensions: 8.00 x 10.00
Bathroom 2
- Level: Main
- Area: 50
- Dimensions: 5.00 x 10.00
Bathroom 3
- Description: 1/2 bath
- Level: Basement
- Area: 30
- Dimensions: 5.00 x 6.00
Den
- Level: Basement
- Area: 260
- Dimensions: 13.00 x 20.00
Dining area
- Level: Main
- Area: 130
- Dimensions: 10.00 x 13.00
Family room
- Level: Basement
- Area: 494
- Dimensions: 19.00 x 26.00
Kitchen
- Level: Main
- Area: 100
- Dimensions: 10.00 x 10.00
Laundry
- Level: Main
- Area: 78
- Dimensions: 13.00 x 6.00
Living room
- Level: Main
- Area: 234
- Dimensions: 13.00 x 18.00
Heating
- Forced Air
Cooling
- Attic Fan, Central Air
Appliances
- Included: Humidifier, Built-In Gas Oven, Dishwasher, Microwave, Range, Refrigerator
- Laundry: Electric Dryer Hookup, Laundry Room, Main Level, Washer Hookup
Features
- Flooring: Carpet, Linoleum, Vinyl
- Windows: Screens, Insulated Windows, Garden Window
- Basement: Full
- Number of fireplaces: 1
- Fireplace features: Gas Log
Interior area
- Total structure area: 1,400
- Total interior livable area: 2,550 sqft
- Finished area below ground: 1,150
Property
Parking
- Total spaces: 2
- Parking features: Garage Faces Front, Garage Door Opener, Attached
- Garage spaces: 2
Accessibility
- Accessibility features: 36 Inch Entrance Door, Covered Entrance
Features
- Stories: 1
Lot
- Size: 3.03 Acres
- Dimensions: 200 x 660
- Features: Rolling Hills, Shrubs/Hedges
Details
- Parcel number: 6401203430025
Construction
Type & style
- Home type: SingleFamily
- Architectural style: Ranch
- Property subtype: Single Family Residence
Materials
- Vinyl Siding
- Roof: Shingle
Condition
- New construction: No
- Year built: 2006
Utilities & green energy
- Sewer: Septic Tank
- Water: Well
- Utilities for property: Phone Available
Community & neighborhood
Location
- Region: New Era
Other
Other facts
- Listing terms: Cash,FHA,VA Loan,MSHDA,Conventional
- Road surface type: Paved
Price history
| Date | Event | Price |
|---|---|---|
| 10/2/2025 | Sold | $352,000+3.6%$138/sqft |
Source: | ||
| 9/10/2025 | Pending sale | $339,900$133/sqft |
Source: | ||
| 9/2/2025 | Listed for sale | $339,900+79%$133/sqft |
Source: | ||
| 10/31/2019 | Listing removed | $189,900$74/sqft |
Source: Wickstra Realty, Inc. #19044154 Report a problem | ||
| 9/15/2019 | Pending sale | $189,900$74/sqft |
Source: Wickstra Realty, Inc. #19044154 Report a problem | ||
Public tax history
| Year | Property taxes | Tax assessment |
|---|---|---|
| 2024 | $2,443 +4.9% | $101,500 +4.1% |
| 2023 | $2,330 +3.1% | $97,500 +11.6% |
| 2022 | $2,259 | $87,400 +9.1% |
Find assessor info on the county website
Neighborhood: 49446
Nearby schools
GreatSchools rating
- NANew Era Elementary SchoolGrades: 4-5Distance: 0.9 mi
- 5/10Shelby Middle SchoolGrades: 6-8Distance: 4 mi
- 4/10Shelby High SchoolGrades: 9-12Distance: 4.2 mi
Get pre-qualified for a loan
At Zillow Home Loans, we can pre-qualify you in as little as 5 minutes with no impact to your credit score.An equal housing lender. NMLS #10287.
Sell with ease on Zillow
Get a Zillow Showcase℠ listing at no additional cost and you could sell for —faster.
$352,500
2% more+$7,050
With Zillow Showcase(estimated)$359,550
