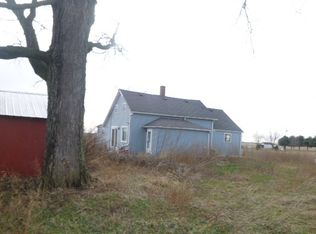SET UP YOUR APPOINTMENT TODAY TO TAKE A LOOK. SPACIOUS 4 BEDROOM HOME SITTING ON 2.08 ACRES OF BEAUTIFUL COUNTRY. FABULOUS WALKOUT SUNROOM 20X20 ADDED IN 2011. TWO KITCHENS ONE ON MAIN LEVEL AND ONE IN LOWER LEVEL(13X12). LAUNDRY IS ON SIDE OF LOWER LEVEL KITCHEN. MAIN BATH COMPLETELY REDONE 2017. FURNACE 2016, ROOF APPROXIMATELY 9 YEARS. 2016 15X30 STORAGE BUILDING WITH A WORKBENCH IS WIRED FOR ELECTRICITY (NEEDS HOOKED UP)
This property is off market, which means it's not currently listed for sale or rent on Zillow. This may be different from what's available on other websites or public sources.
