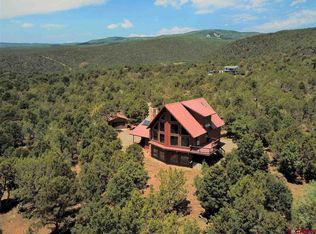Sold inner office
$450,000
21236 Uintah Road, Cedaredge, CO 81413
3beds
2,612sqft
Stick Built
Built in 1919
4.61 Acres Lot
$449,700 Zestimate®
$172/sqft
$1,924 Estimated rent
Home value
$449,700
$423,000 - $477,000
$1,924/mo
Zestimate® history
Loading...
Owner options
Explore your selling options
What's special
MOUNTAIN GEM ON 4.6 ACRES WITH SPECTACULAR SWEEPING MOUNTAIN & VALLEY VIEWS + GUEST HOUSE, CABIN, 2 GARAGES & MORE! Come Check Out this Gem of a Property in the Forested Mountainside just above Cedaredge! This Stunning 4.6-Acre Property offers Breathtaking Panoramic Views of the Surrounding Mountains and Valleys that Stretch for Miles. Tucked in a Highly Desirable Area at the Base of the Grand Mesa, this Rare & Unique Property combines Natural Beauty with Spacious Living and Endless Opportunities for Outdoor Enjoyment. The Main Home is Generously Sized and Thoughtfully Designed, featuring a Luxurious Primary Suite Complete with a Gorgeous Ensuite Bath, Private Office Area, and Direct Access to a Balcony Deck where you can Soak in the Majestic Views. The Updated Living Room Truly Gorgeous with its Tongue & Groove Knotty Pine Paneling on the walls and Vaulted Ceiling and a Cozy Wood Stove set against a Stunning Stone Wall Backdrop. The Open Concept Kitchen Flows Beautifully into the Delightful Spacious Dining area, which also Opens to Decks that Overlook the Mountains, Perfect for Entertaining or Relaxing in Serene Beauty. In addition to the main home, this property includes a Partially Finished Guest House (with Materials included to Complete the Interior, an Adorable Finished Cabin that’s Ideal for a Studio, Massage Room, Hobby or Craft Space, or even Extra Sleeping Quarters. Also, in Addition, there are two 2-Car Garages, with Extra Workshop Rooms, a 1-Car Garage, 2 Storage Sheds, a Chicken Coop, a Large Deer-Fenced Garden Area, a 24x96 Hoophouse (disassembled), two Walking Trails through the Wooded Areas and an ATV Trail. There is also a small 2-Room walk-out basement in the main house for storage and a finished Fruit Room. This is Truly a Rare Opportunity to own a Versatile Mountain Property that Blends Comfort, Space, and Natural Beauty, All within Minutes of the Charming Town of Cedaredge and, Literally, at the Foot of the Grand Mesa! Includes a Coalby Domestic Water Tap and a Deeded Well.
Zillow last checked: 8 hours ago
Listing updated: January 08, 2026 at 11:13am
Listed by:
Marsha Bryan 970-234-8800,
RE/MAX Mountain West, Inc. - Cedaredge
Bought with:
Daniel Tietz
RE/MAX Mountain West, Inc. - Cedaredge
Source: CREN,MLS#: 825904
Facts & features
Interior
Bedrooms & bathrooms
- Bedrooms: 3
- Bathrooms: 2
- Full bathrooms: 2
Primary bedroom
- Level: Upper
Dining room
- Features: Kitchen Bar, Separate Dining
Cooling
- Evaporative Cooling, Ceiling Fan(s)
Appliances
- Included: Dishwasher, Disposal, Exhaust Fan, Freezer, Microwave, Range, Refrigerator
- Laundry: W/D Hookup
Features
- Ceiling Fan(s), Vaulted Ceiling(s), Guest Quarters, Pantry, Walk-In Closet(s), Mud Room
- Flooring: Carpet-Partial, Laminate, Tile, Vinyl
- Windows: Window Coverings, Clad, Double Pane Windows, Vinyl, Wood Frames
- Basement: Basement-dug out,Crawl Space,Insulated
- Has fireplace: Yes
- Fireplace features: Den/Family Room, Free Standing, Living Room, Pellet Stove, Wood Burning Stove, Wood Stove
Interior area
- Total structure area: 2,612
- Total interior livable area: 2,612 sqft
- Finished area above ground: 2,612
Property
Parking
- Total spaces: 5
- Parking features: Detached Garage, Garage Door Opener, Heated Garage
- Garage spaces: 5
Features
- Levels: One and One Half
- Stories: 1
- Patio & porch: Covered Porch, Deck
- Exterior features: RV Hookup
- Has spa: Yes
- Spa features: Bath
Lot
- Size: 4.61 Acres
- Features: Boundaries Surveyed, Foothills
Details
- Additional structures: Barn(s), Garage(s), Guest House, Play House, Shed(s), Woodshed, Workshop, Shed/Storage
- Parcel number: 319501300046
- Zoning description: None
- Horses can be raised: Yes
Construction
Type & style
- Home type: SingleFamily
- Architectural style: Other
- Property subtype: Stick Built
Materials
- Wood Frame, Other
- Foundation: Concrete Perimeter
- Roof: Composition,Metal
Condition
- New construction: No
- Year built: 1919
Utilities & green energy
- Sewer: Septic Tank
- Water: Installed Paid, Public, Well-Other
- Utilities for property: Electricity Connected, Internet, Phone - Cell Reception
Community & neighborhood
Location
- Region: Cedaredge
- Subdivision: None
Other
Other facts
- Road surface type: Paved
Price history
| Date | Event | Price |
|---|---|---|
| 1/8/2026 | Sold | $450,000-11.8%$172/sqft |
Source: | ||
| 10/6/2025 | Contingent | $510,000$195/sqft |
Source: | ||
| 9/15/2025 | Price change | $510,000-2.9%$195/sqft |
Source: | ||
| 9/9/2025 | Listed for sale | $525,000$201/sqft |
Source: | ||
| 9/5/2025 | Contingent | $525,000$201/sqft |
Source: | ||
Public tax history
| Year | Property taxes | Tax assessment |
|---|---|---|
| 2024 | $1,818 +27.3% | $30,702 -8.9% |
| 2023 | $1,428 -7.8% | $33,706 +41.8% |
| 2022 | $1,549 | $23,770 -10.1% |
Find assessor info on the county website
Neighborhood: 81413
Nearby schools
GreatSchools rating
- 5/10Cedaredge Elementary SchoolGrades: PK-5Distance: 4.3 mi
- 5/10Cedaredge Middle SchoolGrades: 6-8Distance: 4.8 mi
- 6/10Cedaredge High SchoolGrades: 9-12Distance: 4.7 mi
Schools provided by the listing agent
- Elementary: Cedaredge K-5
- Middle: Cedaredge 6-8
- High: Cedaredge 9-12
Source: CREN. This data may not be complete. We recommend contacting the local school district to confirm school assignments for this home.

Get pre-qualified for a loan
At Zillow Home Loans, we can pre-qualify you in as little as 5 minutes with no impact to your credit score.An equal housing lender. NMLS #10287.
