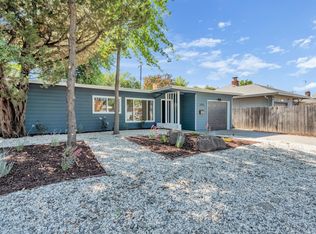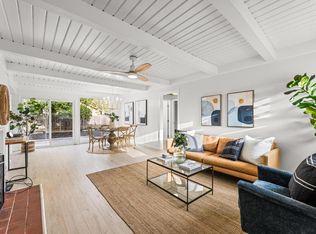Closed
$405,000
2124 Byron Rd, Sacramento, CA 95825
2beds
1,124sqft
Single Family Residence
Built in 1950
5,227.2 Square Feet Lot
$402,100 Zestimate®
$360/sqft
$1,875 Estimated rent
Home value
$402,100
$366,000 - $442,000
$1,875/mo
Zestimate® history
Loading...
Owner options
Explore your selling options
What's special
Affordability Meets Quality in This Thoughtfully Maintained Home. This charming and well-cared-for home stands out with a long list of valuable updates and inviting features. Recent improvements include a new roof (2023), HVAC system (2018), and a permitted 225 sq. ft. sunroom equipped with heating and air perfect for year-round enjoyment. Step inside to discover an open-concept living space featuring wood-beamed ceilings, a cozy fireplace, a bay window, and neutral-toned decor, laminate flooring that complements any style. The versatile second bedroom includes a built-in Murphy bed, offering flexible use as a guest room, office, or hobby space. The sunroom opens seamlessly from the main living area and invites your imagination ideal for a studio, playroom, or quiet retreat while overlooking a serene backyard with dual patio spaces for outdoor relaxation or entertaining. Few homes in this price range offer the same level of care a functionality. Don't miss this exceptional opportunity!
Zillow last checked: 8 hours ago
Listing updated: June 02, 2025 at 03:41pm
Listed by:
Robert McKiernan DRE #00632490 916-835-1414,
RE/MAX Gold Folsom
Bought with:
Savannah Hurst, DRE #02077573
eXp Realty of California Inc.
Source: MetroList Services of CA,MLS#: 225058074Originating MLS: MetroList Services, Inc.
Facts & features
Interior
Bedrooms & bathrooms
- Bedrooms: 2
- Bathrooms: 1
- Full bathrooms: 1
Primary bedroom
- Features: Ground Floor
Dining room
- Features: Dining/Family Combo
Kitchen
- Features: Breakfast Area, Synthetic Counter, Laminate Counters
Heating
- Central, See Remarks, Natural Gas
Cooling
- Ceiling Fan(s), Central Air, See Remarks
Appliances
- Included: Free-Standing Gas Oven, Free-Standing Gas Range, Dishwasher, Disposal, Microwave
- Laundry: Cabinets, In Garage, See Remarks
Features
- Flooring: Carpet, Laminate
- Number of fireplaces: 1
- Fireplace features: Living Room
Interior area
- Total interior livable area: 1,124 sqft
Property
Parking
- Total spaces: 1
- Parking features: Garage Faces Front
- Garage spaces: 1
Features
- Stories: 1
- Fencing: Back Yard
Lot
- Size: 5,227 sqft
- Features: Manual Sprinkler F&R, Curb(s), Landscape Back, Landscape Front, See Remarks
Details
- Additional structures: Other
- Parcel number: 27801620190000
- Zoning description: RD-5
- Special conditions: Trust,Other
Construction
Type & style
- Home type: SingleFamily
- Architectural style: Ranch,Traditional
- Property subtype: Single Family Residence
Materials
- Stucco, Vinyl Siding, Wood
- Foundation: Slab
- Roof: Composition,See Remarks
Condition
- Year built: 1950
Utilities & green energy
- Sewer: In & Connected
- Water: Meter on Site, Private, Public
- Utilities for property: Cable Available, Public, Electric, Natural Gas Available, See Remarks
Community & neighborhood
Location
- Region: Sacramento
Other
Other facts
- Road surface type: Paved
Price history
| Date | Event | Price |
|---|---|---|
| 6/2/2025 | Sold | $405,000+1.3%$360/sqft |
Source: MetroList Services of CA #225058074 Report a problem | ||
| 5/14/2025 | Pending sale | $399,900$356/sqft |
Source: MetroList Services of CA #225058074 Report a problem | ||
| 5/7/2025 | Listed for sale | $399,900+124.7%$356/sqft |
Source: MetroList Services of CA #225058074 Report a problem | ||
| 5/28/2024 | Listing removed | -- |
Source: Zillow Rentals Report a problem | ||
| 5/20/2024 | Listed for rent | $1,950$2/sqft |
Source: Zillow Rentals Report a problem | ||
Public tax history
| Year | Property taxes | Tax assessment |
|---|---|---|
| 2025 | -- | $275,807 +2% |
| 2024 | $3,246 +2.7% | $270,400 +2% |
| 2023 | $3,162 +0.6% | $265,099 +2% |
Find assessor info on the county website
Neighborhood: Arden-Arcade
Nearby schools
GreatSchools rating
- 3/10Cottage Elementary SchoolGrades: K-5Distance: 0.7 mi
- 3/10Aspire Alexander Twilight Secondary AcademyGrades: 6-12Distance: 0.4 mi
- 2/10Encina Preparatory High SchoolGrades: 9-12Distance: 0.8 mi
Get a cash offer in 3 minutes
Find out how much your home could sell for in as little as 3 minutes with a no-obligation cash offer.
Estimated market value
$402,100
Get a cash offer in 3 minutes
Find out how much your home could sell for in as little as 3 minutes with a no-obligation cash offer.
Estimated market value
$402,100

