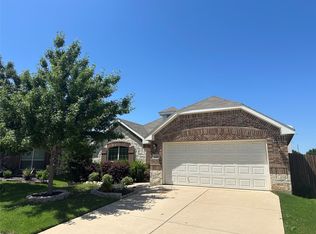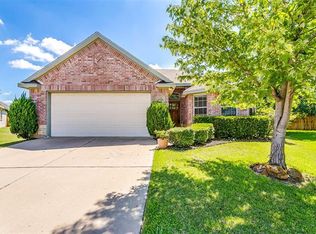Sold on 07/30/25
Price Unknown
2124 Leonard Ranch Rd, Fort Worth, TX 76134
3beds
2,133sqft
Single Family Residence
Built in 2016
0.27 Acres Lot
$333,800 Zestimate®
$--/sqft
$2,397 Estimated rent
Home value
$333,800
$310,000 - $357,000
$2,397/mo
Zestimate® history
Loading...
Owner options
Explore your selling options
What's special
Welcome to this beautifully designed 2,133 SqFt home, built in 2016, featuring three spacious bedrooms, dedicated office, & 2 large baths. Situated on a larger than usual for the neighborhood .2694-acre pie-shaped lot, this property offers privacy with no homes directly behind it. Start your day on the inviting front porch or relax on the expansive covered patio in the backyard, ideal for escaping the sun, entertaining or enjoying quiet moments in nature.
Inside, elegance meets comfort. The large front room greets you with arched walkways and rounded corners, creating a warm atmosphere. The open-concept kitchen offers ample storage, a sizeable walk in pantry, and various seating options, making it a hub for gatherings and culinary or entertainment adventures. A three-way wood-burning fireplace adds character and warmth, connecting the kitchen and living room, which opens to the backyard.
The primary suite, located at the back of the home for privacy, is a tranquil retreat. It features large windows with deep trim and a cozy window seat, flooding the room with natural light. The suite is adorned with hardwood flooring found throughout the living room, office, and front room. The luxurious en-suite bathroom includes dual sinks, an enclosed toilet space, a soaking tub, and a separate shower. The large closet offers ample storage.
Adjacent to the primary suite is a spacious office, perfect for working from home or as a study area. The home's split layout ensures the secondary bedrooms are near the front, close to the garage entrance and hall bathroom, providing privacy and functionality for family or guests.
Additional features include a two-car garage, separate utility washer and dryer area, a large backyard with potential for customization or landscaping, and plenty of storage throughout the home. This home blends modern amenities, thoughtful design, and natural beauty, making it an ideal choice for those seeking comfort and elegance in a peaceful setting.
Zillow last checked: 8 hours ago
Listing updated: July 31, 2025 at 09:35am
Listed by:
Dan Wood 0517245 844-819-1373,
Orchard Brokerage 844-819-1373
Bought with:
Shawn Zahid
STARWOOD BROKERS LLC
Source: NTREIS,MLS#: 20963543
Facts & features
Interior
Bedrooms & bathrooms
- Bedrooms: 3
- Bathrooms: 2
- Full bathrooms: 2
Primary bedroom
- Features: Double Vanity, En Suite Bathroom, Separate Shower, Walk-In Closet(s)
- Level: First
- Dimensions: 17 x 18
Bedroom
- Level: First
- Dimensions: 12 x 10
Bedroom
- Features: Ceiling Fan(s)
- Level: First
- Dimensions: 12 x 10
Breakfast room nook
- Level: First
- Dimensions: 15 x 8
Dining room
- Level: First
- Dimensions: 11 x 12
Kitchen
- Features: Granite Counters, Kitchen Island, Stone Counters, Walk-In Pantry
- Level: First
- Dimensions: 16 x 12
Living room
- Features: Ceiling Fan(s), Fireplace
- Level: First
- Dimensions: 15 x 17
Office
- Level: First
- Dimensions: 12 x 13
Heating
- Central, Electric
Cooling
- Central Air, Ceiling Fan(s), Electric
Appliances
- Included: Dishwasher, Electric Range, Electric Water Heater, Disposal, Microwave
Features
- Eat-in Kitchen, Granite Counters, Open Floorplan, Vaulted Ceiling(s), Walk-In Closet(s)
- Has basement: No
- Number of fireplaces: 1
- Fireplace features: See Through, Wood Burning
Interior area
- Total interior livable area: 2,133 sqft
Property
Parking
- Total spaces: 2
- Parking features: Concrete, Door-Single, Driveway, Garage, Garage Door Opener
- Attached garage spaces: 2
- Has uncovered spaces: Yes
Features
- Levels: One
- Stories: 1
- Pool features: None
Lot
- Size: 0.27 Acres
Details
- Additional structures: Shed(s)
- Parcel number: 42115785
Construction
Type & style
- Home type: SingleFamily
- Architectural style: Traditional,Detached
- Property subtype: Single Family Residence
Materials
- Foundation: Slab
Condition
- Year built: 2016
Utilities & green energy
- Sewer: Public Sewer
- Water: Public
- Utilities for property: Sewer Available, Underground Utilities, Water Available
Community & neighborhood
Community
- Community features: Curbs, Sidewalks
Location
- Region: Fort Worth
- Subdivision: Matador Add
HOA & financial
HOA
- Has HOA: Yes
- HOA fee: $300 annually
- Services included: Association Management
- Association name: Matador Ranch HOA
- Association phone: 817-200-7606
Other
Other facts
- Listing terms: Cash,Conventional,1031 Exchange,FHA,USDA Loan,VA Loan
Price history
| Date | Event | Price |
|---|---|---|
| 7/30/2025 | Sold | -- |
Source: NTREIS #20963543 Report a problem | ||
| 7/27/2025 | Pending sale | $339,990$159/sqft |
Source: NTREIS #20963543 Report a problem | ||
| 7/17/2025 | Contingent | $339,990$159/sqft |
Source: NTREIS #20963543 Report a problem | ||
| 7/14/2025 | Price change | $339,990-1.5%$159/sqft |
Source: NTREIS #20963543 Report a problem | ||
| 6/26/2025 | Price change | $345,000-1.4%$162/sqft |
Source: NTREIS #20963543 Report a problem | ||
Public tax history
| Year | Property taxes | Tax assessment |
|---|---|---|
| 2024 | $4,947 +6.3% | $295,254 -9.6% |
| 2023 | $4,653 -16.7% | $326,600 +31.1% |
| 2022 | $5,587 -2.8% | $249,127 +3.2% |
Find assessor info on the county website
Neighborhood: 76134
Nearby schools
GreatSchools rating
- 5/10David L Walker Intermediate SchoolGrades: PK-5Distance: 1.4 mi
- 4/10H F Stevens Middle SchoolGrades: 6-8Distance: 2.1 mi
- 3/10Crowley High SchoolGrades: 9-12Distance: 3.6 mi
Schools provided by the listing agent
- Elementary: Walker
- Middle: Stevens
- High: Crowley
- District: Crowley ISD
Source: NTREIS. This data may not be complete. We recommend contacting the local school district to confirm school assignments for this home.
Get a cash offer in 3 minutes
Find out how much your home could sell for in as little as 3 minutes with a no-obligation cash offer.
Estimated market value
$333,800
Get a cash offer in 3 minutes
Find out how much your home could sell for in as little as 3 minutes with a no-obligation cash offer.
Estimated market value
$333,800

