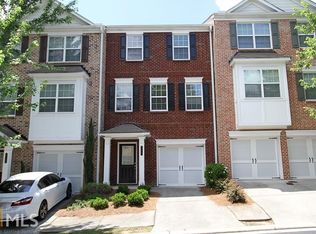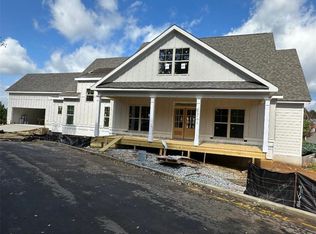THE WINCHESTER FLOORPLAN. SPACIOUS 3 BED/ 3.5 BATH TOWNHOME. NEW INTERIOR PAINT. READY FOR IMMEDIATE MOVE IN. WATER INCLUDED IN RENT. 2 LARGE MASTER SUITES UPSTAIRS. FULL BED AND BATH ON 1ST FLOOR. 2 CAR GARAGE. GATED COMMUNITY. EXCELLENT LOCATION W/EASY ACCESS TO HWY. SHOPPING & MORE!
This property is off market, which means it's not currently listed for sale or rent on Zillow. This may be different from what's available on other websites or public sources.

