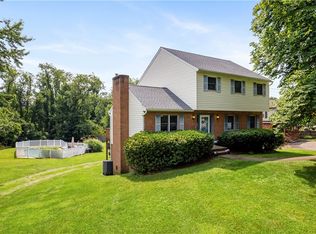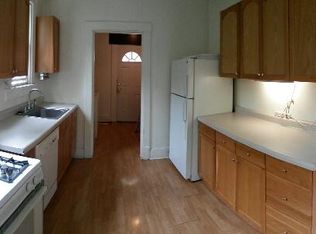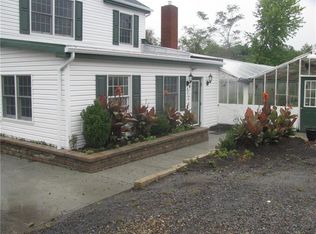Sold for $446,000
$446,000
2124 Middle Rd, Glenshaw, PA 15116
4beds
2,346sqft
Farm, Single Family Residence
Built in 1899
0.74 Acres Lot
$475,800 Zestimate®
$190/sqft
$2,737 Estimated rent
Home value
$475,800
$438,000 - $519,000
$2,737/mo
Zestimate® history
Loading...
Owner options
Explore your selling options
What's special
Welcome to our newest listing, 2124 Middle Road! Step on to the large front porch before opening the doors to this fully renovated gem. The updated kitchen boasts quartzite countertops and stainless steel appliances. The oversized family room offers plenty of space for relaxation and entertainment. The upper level offers 4 bedrooms including a large primary suite with private balcony overlooking the fenced in side yard. Situated on three quarters of an acre, this property provides ample outdoor space! In addition to the attached garage, the home offers a wood-work shop complete with plenty of workspace and storage. Ideally located with close proximity to Route 8, Hartwood Acres and minutes to several parks and recreational areas.
Zillow last checked: 8 hours ago
Listing updated: June 24, 2024 at 08:18am
Listed by:
Lauren Coulter 412-407-5720,
COMPASS PENNSYLVANIA, LLC
Bought with:
Casie Beran, RS340299
EXP REALTY LLC
Source: WPMLS,MLS#: 1653570 Originating MLS: West Penn Multi-List
Originating MLS: West Penn Multi-List
Facts & features
Interior
Bedrooms & bathrooms
- Bedrooms: 4
- Bathrooms: 4
- Full bathrooms: 2
- 1/2 bathrooms: 2
Primary bedroom
- Level: Upper
- Dimensions: 29x15
Bedroom 2
- Level: Upper
- Dimensions: 13x11
Bedroom 3
- Level: Upper
- Dimensions: 10x9
Bedroom 4
- Level: Upper
- Dimensions: 14x10
Bonus room
- Level: Lower
- Dimensions: 29x15
Bonus room
- Level: Lower
- Dimensions: 28x20
Bonus room
- Level: Lower
- Dimensions: 38x23
Dining room
- Level: Main
- Dimensions: 23x12
Entry foyer
- Level: Main
- Dimensions: 6x4
Game room
- Level: Lower
- Dimensions: 25x23
Kitchen
- Level: Main
- Dimensions: 29x11
Living room
- Level: Main
- Dimensions: 28x15
Heating
- Baseboard, Gas
Cooling
- Central Air
Appliances
- Included: Some Gas Appliances, Dishwasher, Disposal, Microwave, Refrigerator, Stove
Features
- Kitchen Island
- Flooring: Ceramic Tile, Hardwood, Carpet
- Basement: Unfinished
- Number of fireplaces: 1
- Fireplace features: Decorative
Interior area
- Total structure area: 2,346
- Total interior livable area: 2,346 sqft
Property
Parking
- Total spaces: 1
- Parking features: Attached, Garage, Garage Door Opener
- Has attached garage: Yes
Features
- Levels: Two
- Stories: 2
- Pool features: None
Lot
- Size: 0.74 Acres
- Dimensions: 0.742
Details
- Parcel number: 0522D00077000000
Construction
Type & style
- Home type: SingleFamily
- Architectural style: Farmhouse,Two Story
- Property subtype: Farm, Single Family Residence
Materials
- Brick, Vinyl Siding
- Roof: Asphalt
Condition
- Resale
- Year built: 1899
Utilities & green energy
- Sewer: Public Sewer
- Water: Public
Community & neighborhood
Community
- Community features: Public Transportation
Location
- Region: Glenshaw
Price history
| Date | Event | Price |
|---|---|---|
| 6/24/2024 | Sold | $446,000-0.7%$190/sqft |
Source: | ||
| 5/19/2024 | Contingent | $449,000$191/sqft |
Source: | ||
| 5/16/2024 | Listed for sale | $449,000+64.4%$191/sqft |
Source: | ||
| 8/31/2018 | Sold | $273,115-14.6%$116/sqft |
Source: | ||
| 5/9/2018 | Pending sale | $319,900$136/sqft |
Source: NORTHWOOD REALTY SERVICES HAMPTON #1308972 Report a problem | ||
Public tax history
| Year | Property taxes | Tax assessment |
|---|---|---|
| 2025 | $7,039 +17.5% | $225,000 +8.7% |
| 2024 | $5,990 +511.7% | $207,000 |
| 2023 | $979 | $207,000 |
Find assessor info on the county website
Neighborhood: 15116
Nearby schools
GreatSchools rating
- 8/10Fairview El SchoolGrades: K-5Distance: 1.8 mi
- 8/10Dorseyville Middle SchoolGrades: 6-8Distance: 3.3 mi
- 9/10Fox Chapel Area High SchoolGrades: 9-12Distance: 4 mi
Schools provided by the listing agent
- District: Fox Chapel Area
Source: WPMLS. This data may not be complete. We recommend contacting the local school district to confirm school assignments for this home.

Get pre-qualified for a loan
At Zillow Home Loans, we can pre-qualify you in as little as 5 minutes with no impact to your credit score.An equal housing lender. NMLS #10287.


