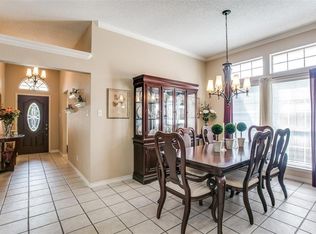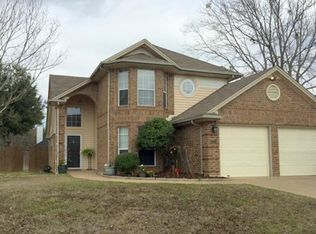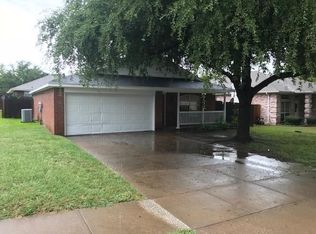Sold
Price Unknown
2124 Ridgecliff Dr, Keller, TX 76248
4beds
1,724sqft
Single Family Residence
Built in 1994
7,753.68 Square Feet Lot
$353,000 Zestimate®
$--/sqft
$2,435 Estimated rent
Home value
$353,000
$328,000 - $381,000
$2,435/mo
Zestimate® history
Loading...
Owner options
Explore your selling options
What's special
Welcome to this beautifully crafted home on a generous corner lot, perfectly located just minutes from everything you need—shops, dining, schools, parks, and major highways. From its inviting curb appeal to its private backyard oasis, this home offers the ideal blend of comfort, style, and convenience. Step inside to genuine teak hardwood flooring that flows throughout the main living spaces, setting a tone of warmth and sophistication. The spacious open-concept living room is filled with natural light and seamlessly connects to the gourmet kitchen, which features granite countertops, a large center island, stainless steel appliances, and custom cabinetry.
The primary suite is a private retreat with a spa-inspired en suite bathroom, double vanity and walk-in closet. Additional bedrooms offer space for family, guests, or a home office. The 4th bedroom is a flex space that is currently used as a office as it does not have its own built-in closet. Step outside to your oversized concrete patio—perfect for entertaining—and enjoy total privacy behind a sturdy 8-foot fence. Whether you're grilling, relaxing, or hosting friends, this outdoor living space is ready for it all.
With a two-car garage, dedicated laundry room, and upscale finishes throughout, this home is as functional as it is beautiful. Don’t miss this rare opportunity—a spacious, move-in-ready home in a prime location with high-end features both inside and out.
Seller will offer up to 10K in concessions with an acceptable offer
Zillow last checked: 8 hours ago
Listing updated: September 04, 2025 at 11:02am
Listed by:
Paul Epperley 0708430,
Hallowed Homes 817-807-8721
Bought with:
Tammy Melendez
The Melendez Real Estate Group
Source: NTREIS,MLS#: 20930530
Facts & features
Interior
Bedrooms & bathrooms
- Bedrooms: 4
- Bathrooms: 2
- Full bathrooms: 2
Primary bedroom
- Features: Ceiling Fan(s), Dual Sinks, Double Vanity, En Suite Bathroom, Separate Shower, Walk-In Closet(s)
- Level: First
- Dimensions: 17 x 13
Bedroom
- Level: First
- Dimensions: 13 x 11
Bedroom
- Level: First
- Dimensions: 13 x 11
Dining room
- Level: First
- Dimensions: 10 x 8
Kitchen
- Features: Breakfast Bar, Built-in Features, Dual Sinks, Eat-in Kitchen, Granite Counters, Kitchen Island, Pantry
- Level: First
- Dimensions: 12 x 8
Living room
- Features: Fireplace
- Level: First
- Dimensions: 22 x 14
Heating
- Central
Cooling
- Central Air
Appliances
- Included: Dishwasher, Electric Oven, Electric Range, Disposal, Gas Water Heater
- Laundry: Washer Hookup, Electric Dryer Hookup, Gas Dryer Hookup, Laundry in Utility Room
Features
- Eat-in Kitchen, Granite Counters, High Speed Internet, Kitchen Island, Open Floorplan, Pantry, Cable TV, Walk-In Closet(s)
- Flooring: Combination, See Remarks
- Windows: Shutters, Window Coverings
- Has basement: No
- Number of fireplaces: 1
- Fireplace features: Gas Starter, Raised Hearth, Stone, Wood Burning
Interior area
- Total interior livable area: 1,724 sqft
Property
Parking
- Total spaces: 2
- Parking features: Door-Multi, Garage, Garage Door Opener
- Attached garage spaces: 2
Features
- Levels: One
- Stories: 1
- Patio & porch: Deck, Patio
- Pool features: None
- Fencing: Fenced,High Fence,Wood
Lot
- Size: 7,753 sqft
- Residential vegetation: Grassed
Details
- Parcel number: 06192807
Construction
Type & style
- Home type: SingleFamily
- Architectural style: Contemporary/Modern,Detached
- Property subtype: Single Family Residence
Materials
- Brick, Wood Siding
- Foundation: Slab
- Roof: Shingle
Condition
- Year built: 1994
Utilities & green energy
- Sewer: Public Sewer
- Water: Public
- Utilities for property: Electricity Available, Electricity Connected, Natural Gas Available, Sewer Available, Separate Meters, Water Available, Cable Available
Community & neighborhood
Security
- Security features: Carbon Monoxide Detector(s), Smoke Detector(s)
Community
- Community features: Curbs, Sidewalks
Location
- Region: Keller
- Subdivision: Bursey Ranch Add
Other
Other facts
- Listing terms: Cash,Conventional,FHA,VA Loan
Price history
| Date | Event | Price |
|---|---|---|
| 9/3/2025 | Sold | -- |
Source: NTREIS #20930530 Report a problem | ||
| 8/10/2025 | Pending sale | $370,000$215/sqft |
Source: NTREIS #20930530 Report a problem | ||
| 8/6/2025 | Contingent | $370,000$215/sqft |
Source: NTREIS #20930530 Report a problem | ||
| 7/7/2025 | Listed for sale | $370,000$215/sqft |
Source: NTREIS #20930530 Report a problem | ||
| 6/28/2025 | Contingent | $370,000$215/sqft |
Source: NTREIS #20930530 Report a problem | ||
Public tax history
| Year | Property taxes | Tax assessment |
|---|---|---|
| 2024 | $2,121 -19.9% | $299,000 -13% |
| 2023 | $2,649 -22.8% | $343,822 +30.7% |
| 2022 | $3,431 -17.4% | $263,074 +31.5% |
Find assessor info on the county website
Neighborhood: Bursey Ranch
Nearby schools
GreatSchools rating
- 8/10Indian Springs Middle SchoolGrades: 5-8Distance: 0.3 mi
- 8/10Keller High SchoolGrades: 9-12Distance: 3.1 mi
- 10/10Willis Lane Elementary SchoolGrades: K-4Distance: 0.9 mi
Schools provided by the listing agent
- Elementary: Willislane
- Middle: Indian Springs
- High: Keller
- District: Keller ISD
Source: NTREIS. This data may not be complete. We recommend contacting the local school district to confirm school assignments for this home.
Get a cash offer in 3 minutes
Find out how much your home could sell for in as little as 3 minutes with a no-obligation cash offer.
Estimated market value$353,000
Get a cash offer in 3 minutes
Find out how much your home could sell for in as little as 3 minutes with a no-obligation cash offer.
Estimated market value
$353,000


