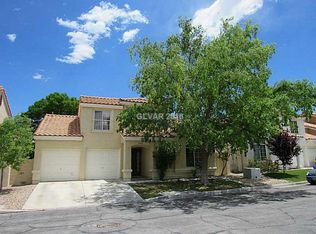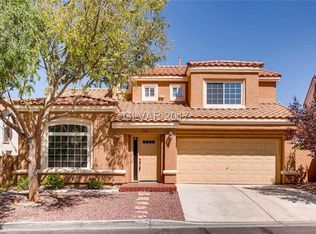Closed
$440,000
2124 Rising Mist St, Las Vegas, NV 89134
2beds
1,624sqft
Single Family Residence
Built in 1992
3,920.4 Square Feet Lot
$437,500 Zestimate®
$271/sqft
$2,331 Estimated rent
Home value
$437,500
$398,000 - $481,000
$2,331/mo
Zestimate® history
Loading...
Owner options
Explore your selling options
What's special
Soak up the sun and style in this vibrant, light-and-bright Summerlin gem! Nestled on a quiet, tree-lined street, this 2-bed, 2-bath beauty with a spacious loft serves up the perfect mix of comfort and personality. Whip up something fabulous in the modern kitchen with Corian countertops and stainless-steel appliances. Sip your morning latte or evening cocktail in the backyard oasis full of roses! Don’t miss the dreamy sunset views from the loft! Major upgrades include new AC (2023), water softener (2024), both bathrooms updated w/granite counters & quartz showers (2022), blackout shades in primary bedroom (2022), & 5 custom installed security cameras w/monitor/DVR. Summerlin features pools, basketball, parks, and tons of walking trails. You’re mins from Red Rock Casino, Downtown Summerlin, schools, golf courses, and all the shopping & dining your heart desires. This isn’t just a home - it’s a whole lifestyle, and it’s waiting for you!
Zillow last checked: 8 hours ago
Listing updated: September 15, 2025 at 01:02pm
Listed by:
Michelle M. Richey S.0175138 702-860-7413,
eXp Realty
Bought with:
Michael Panos, S.0064898
Realty ONE Group, Inc
Source: LVR,MLS#: 2681007 Originating MLS: Greater Las Vegas Association of Realtors Inc
Originating MLS: Greater Las Vegas Association of Realtors Inc
Facts & features
Interior
Bedrooms & bathrooms
- Bedrooms: 2
- Bathrooms: 2
- Full bathrooms: 1
- 3/4 bathrooms: 1
Primary bedroom
- Description: Bedroom With Bath Downstairs,Ceiling Fan,Ceiling Light,Downstairs,Pbr Separate From Other,Walk-In Closet(s)
- Dimensions: 14x14
Bedroom 2
- Description: Ceiling Fan,Ceiling Light,Custom Closet,Downstairs,TV/ Cable
- Dimensions: 10x11
Primary bathroom
- Description: Separate Shower,Separate Tub
Dining room
- Description: Dining Area
- Dimensions: 11x12
Kitchen
- Description: Breakfast Bar/Counter,Man Made Woodor Laminate Flooring,Pantry,Solid Surface Countertops,Stainless Steel Appliances
Living room
- Description: Entry Foyer,Formal,Rear
- Dimensions: 12x12
Loft
- Description: Great Room
- Dimensions: 10x18
Heating
- Central, Gas
Cooling
- Central Air, Electric
Appliances
- Included: Dryer, Disposal, Gas Range, Microwave, Refrigerator, Washer
- Laundry: Gas Dryer Hookup, Main Level, Laundry Room
Features
- Bedroom on Main Level, Ceiling Fan(s), Primary Downstairs, Pot Rack, Window Treatments
- Flooring: Carpet, Laminate
- Windows: Blinds, Drapes
- Number of fireplaces: 1
- Fireplace features: Gas, Living Room
Interior area
- Total structure area: 1,624
- Total interior livable area: 1,624 sqft
Property
Parking
- Total spaces: 2
- Parking features: Attached, Garage, Garage Door Opener, Inside Entrance, Private
- Attached garage spaces: 2
Features
- Stories: 2
- Patio & porch: Covered, Patio
- Exterior features: Barbecue, Patio, Private Yard, Sprinkler/Irrigation
- Pool features: Community
- Fencing: Block,Back Yard
- Has view: Yes
- View description: Mountain(s)
Lot
- Size: 3,920 sqft
- Features: Drip Irrigation/Bubblers, Front Yard, Sprinklers In Front, Landscaped, Rocks, Trees, < 1/4 Acre
Details
- Parcel number: 13819610075
- Zoning description: Single Family
- Horse amenities: None
Construction
Type & style
- Home type: SingleFamily
- Architectural style: Two Story
- Property subtype: Single Family Residence
Materials
- Roof: Tile
Condition
- Resale,Very Good Condition
- Year built: 1992
Utilities & green energy
- Electric: Photovoltaics None
- Sewer: Public Sewer
- Water: Public
- Utilities for property: Cable Available, Underground Utilities
Community & neighborhood
Community
- Community features: Pool
Location
- Region: Las Vegas
- Subdivision: Las Colinas
HOA & financial
HOA
- Has HOA: Yes
- HOA fee: $65 monthly
- Amenities included: Basketball Court, Jogging Path, Barbecue, Playground, Park, Pool
- Services included: Association Management, Recreation Facilities
- Association name: North Summerlin HOA
- Association phone: 702-838-5500
Other
Other facts
- Listing agreement: Exclusive Right To Sell
- Listing terms: Cash,Conventional,FHA,VA Loan
- Ownership: Single Family Residential
Price history
| Date | Event | Price |
|---|---|---|
| 9/15/2025 | Sold | $440,000-2.2%$271/sqft |
Source: | ||
| 8/19/2025 | Pending sale | $450,000$277/sqft |
Source: | ||
| 8/8/2025 | Price change | $450,000-2.2%$277/sqft |
Source: | ||
| 7/29/2025 | Price change | $460,000-1.9%$283/sqft |
Source: | ||
| 6/25/2025 | Price change | $469,000-1.1%$289/sqft |
Source: | ||
Public tax history
| Year | Property taxes | Tax assessment |
|---|---|---|
| 2025 | $2,091 +3% | $88,830 +4.1% |
| 2024 | $2,031 +3% | $85,350 +19.6% |
| 2023 | $1,972 +3% | $71,336 +6.9% |
Find assessor info on the county website
Neighborhood: Summerlin North
Nearby schools
GreatSchools rating
- 7/10William Lummis Elementary SchoolGrades: PK-5Distance: 0.6 mi
- 6/10Ernest Becker Middle SchoolGrades: 6-8Distance: 0.4 mi
- 8/10Palo Verde High SchoolGrades: 9-12Distance: 2.6 mi
Schools provided by the listing agent
- Elementary: Lummis, William,Lummis, William
- Middle: Becker
- High: Palo Verde
Source: LVR. This data may not be complete. We recommend contacting the local school district to confirm school assignments for this home.
Get a cash offer in 3 minutes
Find out how much your home could sell for in as little as 3 minutes with a no-obligation cash offer.
Estimated market value
$437,500
Get a cash offer in 3 minutes
Find out how much your home could sell for in as little as 3 minutes with a no-obligation cash offer.
Estimated market value
$437,500

