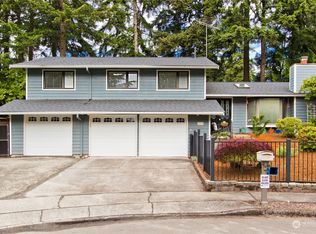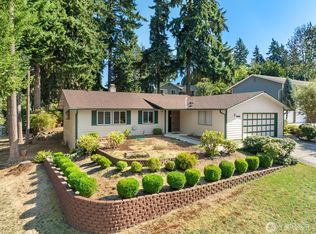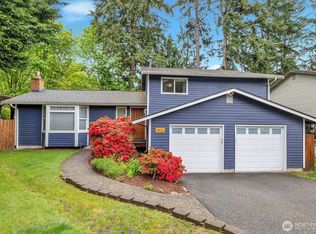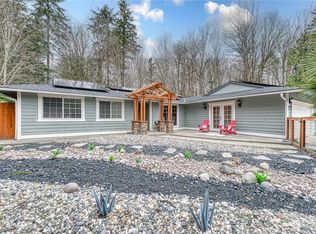Sold
Listed by:
Jenee’ Riedel,
NextHome 365 Realty
Bought with: John L. Scott, Inc
$675,000
2124 SE 19th Street, Renton, WA 98055
3beds
1,480sqft
Single Family Residence
Built in 1967
8,925.44 Square Feet Lot
$653,600 Zestimate®
$456/sqft
$3,095 Estimated rent
Home value
$653,600
$595,000 - $712,000
$3,095/mo
Zestimate® history
Loading...
Owner options
Explore your selling options
What's special
Looking for your Next Home? This charming updated rambler located in highly sought-after Rolling Hills community. Boasting an exceptional floor plan, upon either entry, you'll find spacious living rooms adorned with wall-to-wall picture windows that flood the space with natural light, 1 complemented by a cozy fireplace. The kitchen features stainless steel appliances, stunning quartz countertops, and beautiful cabinetry. The dining room offers serene views of the backyard space with a patio off 2nd living room, perfect for entertaining guests. The primary bedroom includes an ensuite, and two additional generous sized bedrooms and a second full bath. Thank you for viewing at our cozy updated home! We open doors to your next home.
Zillow last checked: 8 hours ago
Listing updated: September 06, 2024 at 12:11pm
Listed by:
Jenee’ Riedel,
NextHome 365 Realty
Bought with:
Heidi Fettach, 27565
John L. Scott, Inc
Source: NWMLS,MLS#: 2262135
Facts & features
Interior
Bedrooms & bathrooms
- Bedrooms: 3
- Bathrooms: 2
- Full bathrooms: 2
- Main level bathrooms: 2
- Main level bedrooms: 3
Primary bedroom
- Level: Main
Bedroom
- Level: Main
Bedroom
- Level: Main
Bathroom full
- Level: Main
Bathroom full
- Level: Main
Dining room
- Level: Main
Entry hall
- Level: Main
Family room
- Level: Main
Kitchen without eating space
- Level: Main
Living room
- Level: Main
Utility room
- Level: Main
Heating
- Fireplace(s), Forced Air
Cooling
- Forced Air
Appliances
- Included: Dishwasher(s), Microwave(s), Refrigerator(s), See Remarks, Stove(s)/Range(s), Water Heater: Electric
Features
- Bath Off Primary, Dining Room
- Flooring: Vinyl Plank
- Windows: Double Pane/Storm Window
- Basement: None
- Number of fireplaces: 1
- Fireplace features: Wood Burning, Main Level: 1, Fireplace
Interior area
- Total structure area: 1,480
- Total interior livable area: 1,480 sqft
Property
Parking
- Total spaces: 2
- Parking features: Driveway, Attached Garage, Off Street
- Attached garage spaces: 2
Features
- Levels: One
- Stories: 1
- Entry location: Main
- Patio & porch: Bath Off Primary, Double Pane/Storm Window, Dining Room, Fireplace, Walk-In Closet(s), Water Heater
- Pool features: Community
- Has view: Yes
- View description: Territorial
Lot
- Size: 8,925 sqft
- Dimensions: 101' x 118' x 38' x 155'
- Features: Curbs, Paved, Sidewalk, Deck, Fenced-Partially
- Topography: Level
- Residential vegetation: Garden Space
Details
- Parcel number: 7399301180
- Zoning description: R8,Jurisdiction: City
- Special conditions: Standard
- Other equipment: Leased Equipment: none
Construction
Type & style
- Home type: SingleFamily
- Architectural style: See Remarks
- Property subtype: Single Family Residence
Materials
- Wood Siding
- Foundation: Poured Concrete
- Roof: Composition
Condition
- Very Good
- Year built: 1967
- Major remodel year: 2024
Utilities & green energy
- Electric: Company: PSE
- Sewer: Sewer Connected, Company: City of Renton
- Water: Public, Company: City of Renton
- Utilities for property: Xfinity, Xfinity
Community & neighborhood
Community
- Community features: CCRs, Clubhouse, Playground, Trail(s)
Location
- Region: Renton
- Subdivision: Rolling Hills
HOA & financial
HOA
- HOA fee: $680 annually
Other
Other facts
- Listing terms: Cash Out,Conventional,FHA,See Remarks,VA Loan
- Cumulative days on market: 272 days
Price history
| Date | Event | Price |
|---|---|---|
| 9/6/2024 | Sold | $675,000$456/sqft |
Source: | ||
| 8/9/2024 | Pending sale | $675,000$456/sqft |
Source: | ||
| 7/31/2024 | Listed for sale | $675,000$456/sqft |
Source: | ||
| 7/14/2024 | Pending sale | $675,000$456/sqft |
Source: | ||
| 7/10/2024 | Listed for sale | $675,000+77.6%$456/sqft |
Source: | ||
Public tax history
| Year | Property taxes | Tax assessment |
|---|---|---|
| 2024 | $6,057 +9.3% | $589,000 +14.8% |
| 2023 | $5,543 +3.7% | $513,000 -6.7% |
| 2022 | $5,344 +8.9% | $550,000 +26.4% |
Find assessor info on the county website
Neighborhood: Rolling Hills
Nearby schools
GreatSchools rating
- 5/10Cascade Elementary SchoolGrades: K-5Distance: 0.4 mi
- 5/10Nelsen Middle SchoolGrades: 6-8Distance: 0.6 mi
- 5/10Lindbergh Senior High SchoolGrades: 9-12Distance: 1.2 mi
Get a cash offer in 3 minutes
Find out how much your home could sell for in as little as 3 minutes with a no-obligation cash offer.
Estimated market value$653,600
Get a cash offer in 3 minutes
Find out how much your home could sell for in as little as 3 minutes with a no-obligation cash offer.
Estimated market value
$653,600



