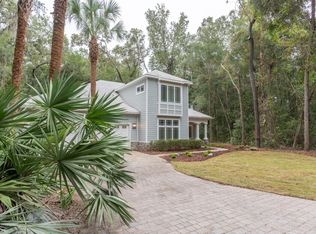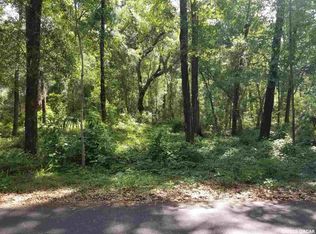Sold for $422,000
$422,000
2124 SW 36th Ct, Gainesville, FL 32608
3beds
1,759sqft
Single Family Residence
Built in 2006
9,583 Square Feet Lot
$-- Zestimate®
$240/sqft
$2,245 Estimated rent
Home value
Not available
Estimated sales range
Not available
$2,245/mo
Zestimate® history
Loading...
Owner options
Explore your selling options
What's special
Welcome to this spacious and inviting home that offers comfort, privacy, and convenience all in one. The large primary suite features a luxurious bathroom and an expansive walk-in closet, creating a true retreat. Two oversized guest bedrooms provide ample space for family or visitors, and a separate office or den offers flexibility for work or relaxation. The kitchen is both stylish and functional, perfect for everyday meals or entertaining. Enjoy your morning coffee in the peaceful backyard, with views of nature and added seclusion thanks to the empty lots next door. A 2-car garage completes the package. Ideally located close to Shands, UF, Paynes Prairie, shopping, and dining, this home blends tranquility with easy access to everything you need.
Zillow last checked: 8 hours ago
Listing updated: July 03, 2025 at 09:43am
Listing Provided by:
Samuel Suskin 352-318-9476,
SUSKIN REALTY INC 352-373-7513
Bought with:
Katie Dale, 3351781
GARRETT REALTY
Source: Stellar MLS,MLS#: GC531261 Originating MLS: Gainesville-Alachua
Originating MLS: Gainesville-Alachua

Facts & features
Interior
Bedrooms & bathrooms
- Bedrooms: 3
- Bathrooms: 2
- Full bathrooms: 2
Primary bedroom
- Features: Walk-In Closet(s)
- Level: First
Kitchen
- Level: First
Living room
- Level: First
Heating
- Central
Cooling
- Central Air
Appliances
- Included: Cooktop, Dishwasher, Exhaust Fan, Freezer, Range, Refrigerator
- Laundry: Inside
Features
- Ceiling Fan(s), High Ceilings, Living Room/Dining Room Combo, Open Floorplan, Primary Bedroom Main Floor, Solid Surface Counters, Split Bedroom, Stone Counters, Thermostat, Walk-In Closet(s)
- Flooring: Tile, Hardwood
- Has fireplace: No
Interior area
- Total structure area: 2,549
- Total interior livable area: 1,759 sqft
Property
Parking
- Total spaces: 2
- Parking features: Garage - Attached
- Attached garage spaces: 2
Features
- Levels: Two
- Stories: 2
- Exterior features: Lighting, Other
Lot
- Size: 9,583 sqft
Details
- Parcel number: 07280020057
- Zoning: RSF1
- Special conditions: None
Construction
Type & style
- Home type: SingleFamily
- Property subtype: Single Family Residence
Materials
- HardiPlank Type
- Foundation: Slab
- Roof: Shingle
Condition
- New construction: No
- Year built: 2006
Utilities & green energy
- Sewer: Public Sewer
- Water: Public
- Utilities for property: Public
Community & neighborhood
Location
- Region: Gainesville
- Subdivision: MADERA CLUSTER DEV PH 2
HOA & financial
HOA
- Has HOA: Yes
- HOA fee: $43 monthly
- Association name: Madera
Other fees
- Pet fee: $0 monthly
Other financial information
- Total actual rent: 0
Other
Other facts
- Listing terms: Cash,Conventional,FHA,VA Loan
- Ownership: Fee Simple
- Road surface type: Asphalt
Price history
| Date | Event | Price |
|---|---|---|
| 7/3/2025 | Sold | $422,000-1.9%$240/sqft |
Source: | ||
| 6/7/2025 | Pending sale | $430,000$244/sqft |
Source: | ||
| 5/30/2025 | Listed for sale | $430,000+7.5%$244/sqft |
Source: | ||
| 9/28/2023 | Sold | $399,900$227/sqft |
Source: | ||
| 8/28/2023 | Pending sale | $399,900$227/sqft |
Source: | ||
Public tax history
| Year | Property taxes | Tax assessment |
|---|---|---|
| 2025 | $6,644 +4% | $331,971 +2.9% |
| 2024 | $6,386 +46.5% | $322,615 +41.5% |
| 2023 | $4,359 +5.6% | $228,059 +3% |
Find assessor info on the county website
Neighborhood: Idylwild
Nearby schools
GreatSchools rating
- 2/10Idylwild Elementary SchoolGrades: PK-5Distance: 2.9 mi
- 7/10Kanapaha Middle SchoolGrades: 6-8Distance: 4.3 mi
- 5/10Eastside High SchoolGrades: 9-12Distance: 5.1 mi
Get pre-qualified for a loan
At Zillow Home Loans, we can pre-qualify you in as little as 5 minutes with no impact to your credit score.An equal housing lender. NMLS #10287.

