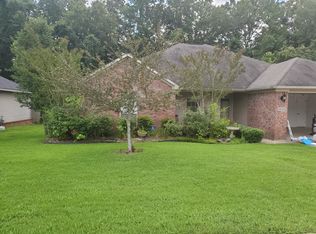Estate style home sitting on over two acres with a stunning wrought iron fence and gated entry. This beauty is in like new condition and features a rock FP and vaulted ceilings in the living room. Open floor plan includes formal dining and an executive style office. Kitchen features custom cabinets, double ovens and large pantry. Unbelievable master suite with amazing bath and his/her closets. Private back yard with a great covered patio and shop. Truly a must see to appreciate.
This property is off market, which means it's not currently listed for sale or rent on Zillow. This may be different from what's available on other websites or public sources.

