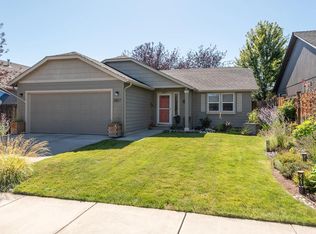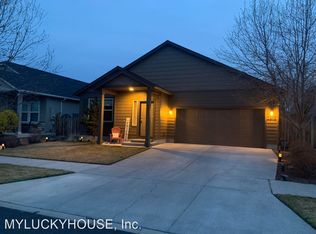Charming single level with abundance of light, vaulted ceilings and new interior paint. Separate dining and living room with kitchen open to cozy family room with free-standing gas stove. Large master suite. The yard is easy care, fully fenced with back deck and storage shed. Excellent location to shopping - schools - medical centers!
This property is off market, which means it's not currently listed for sale or rent on Zillow. This may be different from what's available on other websites or public sources.


