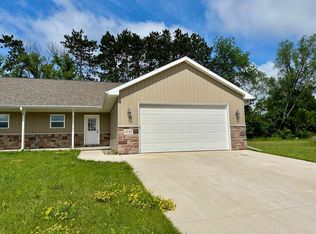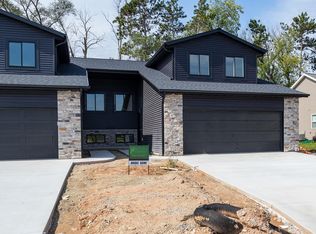Sold
$249,900
2125 Abbey Rd, New London, WI 54961
3beds
1,467sqft
Condominium
Built in 2022
-- sqft lot
$261,400 Zestimate®
$170/sqft
$2,132 Estimated rent
Home value
$261,400
Estimated sales range
Not available
$2,132/mo
Zestimate® history
Loading...
Owner options
Explore your selling options
What's special
Whether you're searching for your next home or a smart investment, this modern condo in the sought-after London Acres Subdivision—just west of New London High School—checks all the boxes. The open-concept layout showcases stylish oak kitchen cabinets, luxury vinyl plank flooring, sleek stainless steel appliances, and crisp white trim throughout. Unwind in the spacious primary suite featuring a walk-in closet and a private ensuite bath. Step through the patio doors to a peaceful backyard patio or enjoy coffee on the welcoming front porch. The lower level offers untapped potential, ready for your personal finishing touches. Come take a peak today!
Zillow last checked: 8 hours ago
Listing updated: August 16, 2025 at 03:04am
Listed by:
Mary Bosio 920-475-2381,
Coldwell Banker Real Estate Group
Bought with:
Katie VL Frederick
Coldwell Banker Real Estate Group
Source: RANW,MLS#: 50310874
Facts & features
Interior
Bedrooms & bathrooms
- Bedrooms: 3
- Bathrooms: 2
- Full bathrooms: 2
Bedroom 1
- Level: Main
- Dimensions: 13x12
Bedroom 2
- Level: Main
- Dimensions: 10x10
Bedroom 3
- Level: Main
- Dimensions: 10x11
Dining room
- Level: Main
- Dimensions: 9x14
Kitchen
- Level: Main
- Dimensions: 10x13
Living room
- Level: Main
- Dimensions: 14x16
Other
- Description: Foyer
- Level: Main
- Dimensions: 5x7
Heating
- Forced Air
Cooling
- Forced Air, Central Air
Appliances
- Included: Dishwasher, Range, Refrigerator
Features
- At Least 1 Bathtub
- Has fireplace: No
- Fireplace features: None
Interior area
- Total interior livable area: 1,467 sqft
- Finished area above ground: 1,467
- Finished area below ground: 0
Property
Parking
- Parking features: Garage, Attached
- Has attached garage: Yes
Features
- Patio & porch: Patio
Details
- Parcel number: 33 23 70 24
- Zoning: Residential
- Special conditions: Arms Length
Construction
Type & style
- Home type: Condo
- Property subtype: Condominium
Materials
- Brick, Vinyl Siding
Condition
- New construction: No
- Year built: 2022
Utilities & green energy
- Sewer: Public Sewer
- Water: Public
Community & neighborhood
Location
- Region: New London
HOA & financial
HOA
- Association name: Abbey Road Condominiums
Price history
| Date | Event | Price |
|---|---|---|
| 8/15/2025 | Sold | $249,900$170/sqft |
Source: RANW #50310874 Report a problem | ||
| 7/2/2025 | Contingent | $249,900$170/sqft |
Source: | ||
| 7/1/2025 | Listed for sale | $249,900-3.8%$170/sqft |
Source: | ||
| 2/24/2023 | Listing removed | -- |
Source: | ||
| 11/3/2022 | Listed for sale | $259,900$177/sqft |
Source: RANW #50268071 Report a problem | ||
Public tax history
Tax history is unavailable.
Neighborhood: 54961
Nearby schools
GreatSchools rating
- 4/10Parkview Elementary SchoolGrades: PK-4Distance: 1 mi
- 7/10New London Middle SchoolGrades: 5-8Distance: 1.3 mi
- 5/10New London High SchoolGrades: 9-12Distance: 0.4 mi
Get pre-qualified for a loan
At Zillow Home Loans, we can pre-qualify you in as little as 5 minutes with no impact to your credit score.An equal housing lender. NMLS #10287.
Sell for more on Zillow
Get a Zillow Showcase℠ listing at no additional cost and you could sell for .
$261,400
2% more+$5,228
With Zillow Showcase(estimated)$266,628

