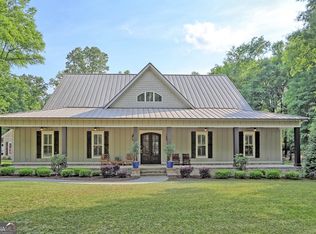Sold for $815,000 on 06/30/25
$815,000
2125 Busby Road, Statesboro, GA 30461
5beds
3,264sqft
Single Family Residence
Built in 2021
7.06 Acres Lot
$821,900 Zestimate®
$250/sqft
$3,077 Estimated rent
Home value
$821,900
Estimated sales range
Not available
$3,077/mo
Zestimate® history
Loading...
Owner options
Explore your selling options
What's special
Welcome to your secluded 7-acre sanctuary, where elegance & thoughtful design unite. This custom-built masterpiece showcases 5 beds & 4.5 baths, with architectural details like 10ft ceilings & a flowing open-concept layout. The spacious main living area is bathed in natural light from large windows & features a gorgeous gas fireplace as its centerpiece. The chef's kitchen is a culinary dream, adorned with granite counters, gas range, 2 refrigerators, & an oversized walk-in pantry. The luxurious primary suite offers a spa-inspired escape, featuring a walk-in shower, soaking tub, & amazing custom closet. With 3 additional bedrooms & a 4th above the garage, there is plenty of space for your family & guests. Step outside and enjoy the screened porch which features an impressive grilling station & wood-burning fireplace. Too many upgrades to name including a 3-car side-entry garage, double-bay storage building, full irrigation system, water softener, and MUCH more! Schedule your tour today!
Zillow last checked: 8 hours ago
Listing updated: July 10, 2025 at 12:00pm
Listed by:
Kristin Brown 912-844-2579,
Keller Williams Coastal Area P,
Arnold R. Munoz 912-661-1664,
Keller Williams Coastal Area P
Bought with:
NONMLS Sale, NMLS
NON MLS MEMBER
Source: Hive MLS,MLS#: 322735 Originating MLS: Savannah Multi-List Corporation
Originating MLS: Savannah Multi-List Corporation
Facts & features
Interior
Bedrooms & bathrooms
- Bedrooms: 5
- Bathrooms: 5
- Full bathrooms: 4
- 1/2 bathrooms: 1
Heating
- Central, Electric
Cooling
- Central Air, Electric
Appliances
- Included: Cooktop, Dishwasher, Electric Water Heater, Disposal, Microwave, Oven, Refrigerator, Range Hood
- Laundry: Washer Hookup, Dryer Hookup
Features
- Attic, Cathedral Ceiling(s), Double Vanity, Gourmet Kitchen, Garden Tub/Roman Tub, Kitchen Island, Main Level Primary, Pantry, Recessed Lighting, Separate Shower, Fireplace
- Attic: Walk-In
- Number of fireplaces: 1
- Fireplace features: Family Room, Wood Burning Stove
Interior area
- Total interior livable area: 3,264 sqft
Property
Parking
- Total spaces: 3
- Parking features: Attached, Detached, Garage, Garage Door Opener, Rear/Side/Off Street
- Garage spaces: 3
Features
- Patio & porch: Porch, Deck, Screened
- Exterior features: Deck
Lot
- Size: 7.06 Acres
Details
- Additional structures: Workshop
- Parcel number: 087000024000
- Zoning: AG-5
- Special conditions: Standard
Construction
Type & style
- Home type: SingleFamily
- Architectural style: A-Frame,Traditional
- Property subtype: Single Family Residence
Materials
- Wood Siding
- Foundation: Slab
- Roof: Composition
Condition
- Year built: 2021
Utilities & green energy
- Sewer: Septic Tank
- Water: Private, Well
Community & neighborhood
Location
- Region: Statesboro
Other
Other facts
- Listing agreement: Exclusive Right To Sell
- Listing terms: Cash,Conventional,1031 Exchange,FHA,VA Loan
Price history
| Date | Event | Price |
|---|---|---|
| 6/30/2025 | Sold | $815,000-4.1%$250/sqft |
Source: | ||
| 4/26/2025 | Pending sale | $850,000$260/sqft |
Source: | ||
| 3/24/2025 | Price change | $850,000-1.7%$260/sqft |
Source: | ||
| 2/26/2025 | Price change | $865,000-3.8%$265/sqft |
Source: | ||
| 12/3/2024 | Listed for sale | $899,000$275/sqft |
Source: | ||
Public tax history
| Year | Property taxes | Tax assessment |
|---|---|---|
| 2024 | $5,063 +11.1% | $336,200 +30.5% |
| 2023 | $4,555 +33.2% | $257,640 +18.8% |
| 2022 | $3,419 +230% | $216,779 +260.5% |
Find assessor info on the county website
Neighborhood: 30461
Nearby schools
GreatSchools rating
- 6/10Mattie Lively Elementary SchoolGrades: PK-5Distance: 6.8 mi
- 5/10William James Middle SchoolGrades: 6-8Distance: 6.2 mi
- 4/10Statesboro High SchoolGrades: PK,9-12Distance: 8.4 mi
Schools provided by the listing agent
- Elementary: Mattie Lively
- Middle: William James
- High: Statesboro
Source: Hive MLS. This data may not be complete. We recommend contacting the local school district to confirm school assignments for this home.

Get pre-qualified for a loan
At Zillow Home Loans, we can pre-qualify you in as little as 5 minutes with no impact to your credit score.An equal housing lender. NMLS #10287.
Sell for more on Zillow
Get a free Zillow Showcase℠ listing and you could sell for .
$821,900
2% more+ $16,438
With Zillow Showcase(estimated)
$838,338