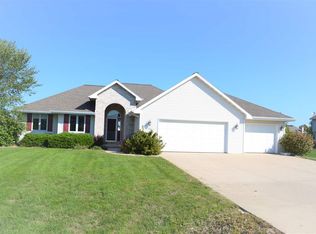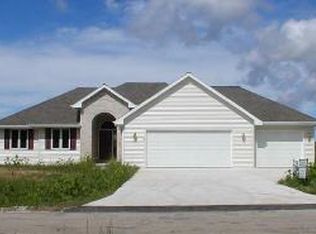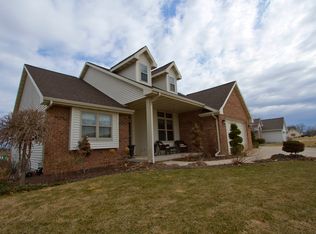Sold
$555,000
2125 Dollar Rd, De Pere, WI 54115
4beds
3,012sqft
Single Family Residence
Built in 2004
0.42 Acres Lot
$555,600 Zestimate®
$184/sqft
$3,247 Estimated rent
Home value
$555,600
$528,000 - $583,000
$3,247/mo
Zestimate® history
Loading...
Owner options
Explore your selling options
What's special
Nestled in the highly sought after Town of Ledgeview, this delightful English cottage-style home is situated on .42 acres. Inside, the layout is both inviting and functional, with the dining area conveniently located near the kitchen, for seamless entertaining. The expansive great room boasts a cozy fireplace and flows effortlessly onto a large deck. Three comfortable bedrooms are located on the main floor, including a primary suite. The finished LL provides even more living space, featuring a family room with a second fireplace, a unique curved pub bar, a fourth bedroom, a den/office, and ample storage. Car enthusiasts and hobbyists will love the two finished and heated garages! Utilize the detached garage for storing outdoor toys or or creating the ultimate workshop!
Zillow last checked: 8 hours ago
Listing updated: January 08, 2026 at 02:12am
Listed by:
Terry L Allen PREF:920-655-8845,
Keller Williams Green Bay
Bought with:
Alex J Young
Keller Williams Green Bay
Source: RANW,MLS#: 50315620
Facts & features
Interior
Bedrooms & bathrooms
- Bedrooms: 4
- Bathrooms: 3
- Full bathrooms: 3
Bedroom 1
- Level: Main
- Dimensions: 16x13
Bedroom 2
- Level: Main
- Dimensions: 12x11
Bedroom 3
- Level: Main
- Dimensions: 12x11
Bedroom 4
- Level: Lower
- Dimensions: 11x16
Family room
- Level: Lower
- Dimensions: 19x17
Kitchen
- Level: Main
- Dimensions: 23x15
Living room
- Level: Main
- Dimensions: 20x16
Other
- Description: Den/Office
- Level: Lower
- Dimensions: 12x9
Other
- Description: Laundry
- Level: Main
- Dimensions: 8x5
Heating
- Forced Air
Cooling
- Forced Air, Central Air
Appliances
- Included: Dishwasher, Disposal, Dryer, Microwave, Range, Refrigerator, Washer
Features
- Breakfast Bar, Cable Available, Kitchen Island, Split Bedroom, Vaulted Ceiling(s), Walk-In Closet(s), Walk-in Shower
- Basement: Finished,Full,Full Sz Windows Min 20x24
- Number of fireplaces: 2
- Fireplace features: Two, Gas
Interior area
- Total interior livable area: 3,012 sqft
- Finished area above ground: 1,792
- Finished area below ground: 1,220
Property
Parking
- Total spaces: 6
- Parking features: Attached, Detached, Heated Garage
- Attached garage spaces: 6
Accessibility
- Accessibility features: 1st Floor Bedroom, 1st Floor Full Bath, Door Open. 29 In. Or More, Laundry 1st Floor, Level Drive, Level Lot, Low Pile Or No Carpeting, Open Floor Plan, Ramped or Lvl Garage
Features
- Patio & porch: Deck
- Has spa: Yes
- Spa features: Bath
Lot
- Size: 0.42 Acres
- Dimensions: 110x165
- Features: Rural - Subdivision
Details
- Additional structures: Garage(s)
- Parcel number: D1338
- Zoning: Residential
- Special conditions: Arms Length
Construction
Type & style
- Home type: SingleFamily
- Property subtype: Single Family Residence
Materials
- Brick, Vinyl Siding
- Foundation: Poured Concrete
Condition
- New construction: No
- Year built: 2004
Utilities & green energy
- Sewer: Public Sewer
- Water: Public
Community & neighborhood
Location
- Region: De Pere
Price history
| Date | Event | Price |
|---|---|---|
| 12/31/2025 | Sold | $555,000-7.5%$184/sqft |
Source: RANW #50315620 Report a problem | ||
| 12/23/2025 | Pending sale | $599,900$199/sqft |
Source: | ||
| 11/5/2025 | Contingent | $599,900$199/sqft |
Source: | ||
| 10/14/2025 | Price change | $599,900-3.2%$199/sqft |
Source: RANW #50315620 Report a problem | ||
| 9/24/2025 | Listed for sale | $619,900-0.8%$206/sqft |
Source: RANW #50315620 Report a problem | ||
Public tax history
| Year | Property taxes | Tax assessment |
|---|---|---|
| 2024 | $6,764 +12.5% | $432,200 |
| 2023 | $6,011 +5.4% | $432,200 -3.9% |
| 2022 | $5,703 +5.2% | $449,600 +36.7% |
Find assessor info on the county website
Neighborhood: 54115
Nearby schools
GreatSchools rating
- 8/10Heritage Elementary SchoolGrades: PK-4Distance: 3.2 mi
- 9/10De Pere Middle SchoolGrades: 7-8Distance: 3 mi
- 9/10De Pere High SchoolGrades: 9-12Distance: 3.3 mi

Get pre-qualified for a loan
At Zillow Home Loans, we can pre-qualify you in as little as 5 minutes with no impact to your credit score.An equal housing lender. NMLS #10287.


