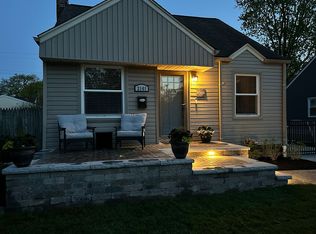Sold for $335,000 on 05/29/25
$335,000
2125 Franklin Rd, Berkley, MI 48072
3beds
1,172sqft
Single Family Residence
Built in 1945
6,098.4 Square Feet Lot
$339,000 Zestimate®
$286/sqft
$2,079 Estimated rent
Home value
$339,000
$319,000 - $359,000
$2,079/mo
Zestimate® history
Loading...
Owner options
Explore your selling options
What's special
As you enter this charming bungalow, you will find hardwood floors welcoming you in. The inviting family room features a warm fireplace creating the perfect space to relax or entertain. The modern kitchen boasts granite countertops and stainless steel appliances. The living room, two bedrooms and an updated bathroom finish out the entry level. A full basement provides extra storage or the potential for a bonus living area, while the two-car garage and fenced backyard add convenience and privacy to this delightful home. Plus, enjoy the large deck on the beautiful summer nights that are coming! Take a look today!
Zillow last checked: 8 hours ago
Listing updated: August 28, 2025 at 11:15pm
Listed by:
Brett Phillips 734-260-1462,
RE/MAX Home Sale Services,
Christine C Phillips 248-719-1295,
RE/MAX Home Sale Services
Bought with:
Kristyn St Clair, 6501278045
EXP Realty - Northville
Source: Realcomp II,MLS#: 20250029802
Facts & features
Interior
Bedrooms & bathrooms
- Bedrooms: 3
- Bathrooms: 1
- Full bathrooms: 1
Heating
- Forced Air, Natural Gas
Cooling
- Ceiling Fans, Central Air
Appliances
- Included: Bar Fridge, Dishwasher, Dryer, Free Standing Gas Range, Free Standing Refrigerator, Microwave, Other, Washer
Features
- Basement: Unfinished
- Has fireplace: Yes
- Fireplace features: Family Room
Interior area
- Total interior livable area: 1,172 sqft
- Finished area above ground: 1,172
Property
Parking
- Total spaces: 2
- Parking features: Two Car Garage, Detached
- Garage spaces: 2
Features
- Levels: One and One Half
- Stories: 1
- Entry location: GroundLevelwSteps
- Patio & porch: Deck
- Pool features: None
- Fencing: Fenced
Lot
- Size: 6,098 sqft
- Dimensions: 50.00 x 120.00
Details
- Parcel number: 2517156011
- Special conditions: Short Sale No,Standard
Construction
Type & style
- Home type: SingleFamily
- Architectural style: Bungalow
- Property subtype: Single Family Residence
Materials
- Vinyl Siding
- Foundation: Basement, Block
- Roof: Asphalt
Condition
- New construction: No
- Year built: 1945
Utilities & green energy
- Sewer: Public Sewer
- Water: Public
Community & neighborhood
Community
- Community features: Sidewalks
Location
- Region: Berkley
- Subdivision: STORM & FOWLER'S TENNYSON HOMES SUB
Other
Other facts
- Listing agreement: Exclusive Right To Sell
- Listing terms: Cash,Conventional
Price history
| Date | Event | Price |
|---|---|---|
| 5/29/2025 | Sold | $335,000+6.3%$286/sqft |
Source: | ||
| 5/3/2025 | Pending sale | $315,000$269/sqft |
Source: | ||
| 4/29/2025 | Listed for sale | $315,000-1.5%$269/sqft |
Source: | ||
| 6/13/2022 | Sold | $319,900$273/sqft |
Source: | ||
| 5/16/2022 | Pending sale | $319,900$273/sqft |
Source: | ||
Public tax history
| Year | Property taxes | Tax assessment |
|---|---|---|
| 2024 | $5,064 +26.6% | $134,200 +2.2% |
| 2023 | $4,001 +2.6% | $131,270 +7.3% |
| 2022 | $3,899 +0.2% | $122,310 +11.2% |
Find assessor info on the county website
Neighborhood: 48072
Nearby schools
GreatSchools rating
- 8/10Rogers Elementary SchoolGrades: PK-5Distance: 0.4 mi
- 10/10Berkley High SchoolGrades: 8-12Distance: 0.2 mi
- 8/10Anderson Middle SchoolGrades: 4-8Distance: 0.6 mi
Get a cash offer in 3 minutes
Find out how much your home could sell for in as little as 3 minutes with a no-obligation cash offer.
Estimated market value
$339,000
Get a cash offer in 3 minutes
Find out how much your home could sell for in as little as 3 minutes with a no-obligation cash offer.
Estimated market value
$339,000
