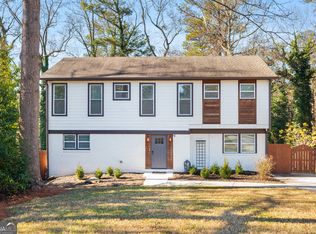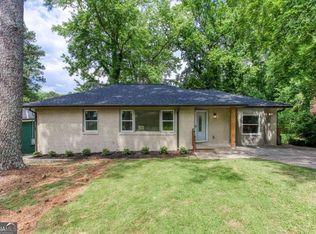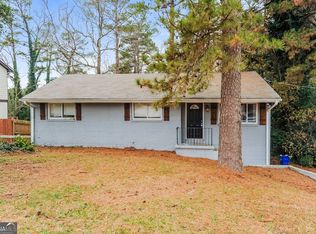Closed
$161,500
2125 Glendale Dr, Decatur, GA 30032
3beds
1,070sqft
Single Family Residence, Residential
Built in 1953
10,018.8 Square Feet Lot
$161,200 Zestimate®
$151/sqft
$1,550 Estimated rent
Home value
$161,200
$124,000 - $202,000
$1,550/mo
Zestimate® history
Loading...
Owner options
Explore your selling options
What's special
This is a perfect opportunity to buy this 3b, 1ba solid four sided brick ranch with full unfinished basement for a great deal! This home has a nice size lot and back deck and lots of potential! The home sits nicely above the road on a quiet established street. For commuters to downtown Atlanta, etc you have quick access to I-20 and I-285 from this neighborhood. For intown commutes, you are a 5-10 minute drive to grocery shopping, restaurants, retail, spas, galleries, and breweries in the City of Avondale Estates, City of Decatur and East Lake/Kirkwood. Also close to Agnes Scott College, Columbia Seminary and Legacy Park. Enjoy affordable living in a central location inside the perimeter without the city taxes!
Zillow last checked: 8 hours ago
Listing updated: April 01, 2025 at 10:53pm
Listing Provided by:
Mackenzie Crabtree,
Mackenzie Crabtree Real Estate, LLC 404-458-7401
Bought with:
CEDRIC STARKS, 303609
HomeSmart
Source: FMLS GA,MLS#: 7479293
Facts & features
Interior
Bedrooms & bathrooms
- Bedrooms: 3
- Bathrooms: 1
- Full bathrooms: 1
- Main level bathrooms: 1
- Main level bedrooms: 3
Primary bedroom
- Features: Master on Main
- Level: Master on Main
Bedroom
- Features: Master on Main
Primary bathroom
- Features: None
Dining room
- Features: None
Kitchen
- Features: Cabinets Other, Laminate Counters
Heating
- Forced Air
Cooling
- Gas
Appliances
- Included: Gas Range, Microwave
- Laundry: Other
Features
- High Speed Internet
- Flooring: Hardwood, Laminate, Luxury Vinyl
- Windows: None
- Basement: Unfinished
- Has fireplace: No
- Fireplace features: None
- Common walls with other units/homes: No Common Walls
Interior area
- Total structure area: 1,070
- Total interior livable area: 1,070 sqft
- Finished area above ground: 1,070
Property
Parking
- Parking features: None
Accessibility
- Accessibility features: None
Features
- Levels: Two
- Stories: 2
- Patio & porch: Deck
- Exterior features: None, No Dock
- Pool features: None
- Spa features: None
- Fencing: None
- Has view: Yes
- View description: Neighborhood
- Waterfront features: None
- Body of water: None
Lot
- Size: 10,018 sqft
- Dimensions: 150 x 70
- Features: Back Yard
Details
- Additional structures: None
- Parcel number: 15 153 01 019
- Special conditions: Real Estate Owned
- Other equipment: None
- Horse amenities: None
Construction
Type & style
- Home type: SingleFamily
- Architectural style: Ranch
- Property subtype: Single Family Residence, Residential
Materials
- Brick 4 Sides
- Foundation: See Remarks
- Roof: Composition
Condition
- Fixer
- New construction: No
- Year built: 1953
Utilities & green energy
- Electric: 110 Volts
- Sewer: Public Sewer
- Water: Public
- Utilities for property: Cable Available, Electricity Available, Natural Gas Available, Phone Available, Sewer Available, Water Available
Green energy
- Energy efficient items: None
- Energy generation: None
Community & neighborhood
Security
- Security features: None
Community
- Community features: None
Location
- Region: Decatur
- Subdivision: Embry
HOA & financial
HOA
- Has HOA: No
Other
Other facts
- Listing terms: 1031 Exchange,Conventional,FHA 203(k),Other
- Road surface type: Asphalt
Price history
| Date | Event | Price |
|---|---|---|
| 3/21/2025 | Sold | $161,500$151/sqft |
Source: | ||
| 2/7/2025 | Pending sale | $161,500$151/sqft |
Source: | ||
| 1/24/2025 | Price change | $161,500-4.9%$151/sqft |
Source: | ||
| 12/27/2024 | Pending sale | $169,900$159/sqft |
Source: | ||
| 12/1/2024 | Listed for sale | $169,900$159/sqft |
Source: | ||
Public tax history
| Year | Property taxes | Tax assessment |
|---|---|---|
| 2025 | $3,693 -7.5% | $73,520 -8.6% |
| 2024 | $3,990 +11.1% | $80,440 +10.8% |
| 2023 | $3,593 +529.6% | $72,600 +39.3% |
Find assessor info on the county website
Neighborhood: Candler-Mcafee
Nearby schools
GreatSchools rating
- 4/10Columbia Elementary SchoolGrades: PK-5Distance: 0.6 mi
- 3/10Columbia Middle SchoolGrades: 6-8Distance: 2.2 mi
- 2/10Columbia High SchoolGrades: 9-12Distance: 0.9 mi
Schools provided by the listing agent
- Elementary: Columbia
- Middle: Columbia - Dekalb
- High: Columbia
Source: FMLS GA. This data may not be complete. We recommend contacting the local school district to confirm school assignments for this home.
Get a cash offer in 3 minutes
Find out how much your home could sell for in as little as 3 minutes with a no-obligation cash offer.
Estimated market value$161,200
Get a cash offer in 3 minutes
Find out how much your home could sell for in as little as 3 minutes with a no-obligation cash offer.
Estimated market value
$161,200


