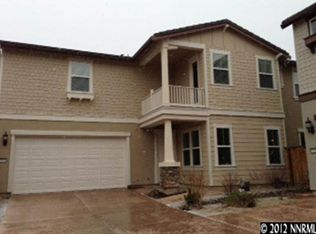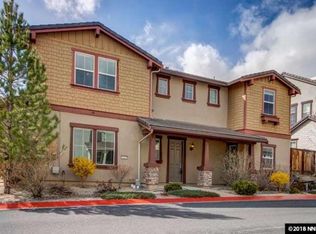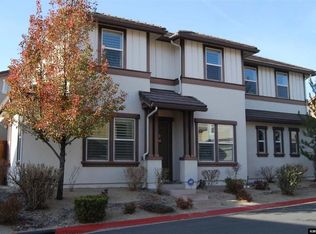Closed
$595,000
2125 Heavenly View Trl, Reno, NV 89523
4beds
2,521sqft
Single Family Residence
Built in 2008
4,356 Square Feet Lot
$598,100 Zestimate®
$236/sqft
$2,980 Estimated rent
Home value
$598,100
$544,000 - $658,000
$2,980/mo
Zestimate® history
Loading...
Owner options
Explore your selling options
What's special
Welcome to your dream home in The Vue at Somersett, an exclusive gated community where elegance meets convenience. This spacious home offers over 2,500 sq ft of thoughtfully designed living space, including a rare second primary suite on the main level—perfect for guests or multigenerational living. Upstairs, the luxurious primary retreat features a private sitting area for ultimate relaxation. As part of the vibrant Somersett community, you'll enjoy access to world-class amenities: a resort-style clubhouse, membership only golf course, state-of-the-art fitness center, pool, sauna/spa, tennis courts, and miles of picturesque paths and trails. This isn't just a home—it's the lifestyle you've been waiting for.
Zillow last checked: 8 hours ago
Listing updated: September 17, 2025 at 11:20am
Listed by:
Alan Hoffman B.26300 775-826-9696,
HomeGate Realty of Reno
Bought with:
Trinette Borgen, S.185642
Coldwell Banker Select Mt Rose
Source: NNRMLS,MLS#: 250052382
Facts & features
Interior
Bedrooms & bathrooms
- Bedrooms: 4
- Bathrooms: 4
- Full bathrooms: 3
- 1/2 bathrooms: 1
Heating
- Forced Air, Natural Gas
Cooling
- Central Air
Appliances
- Included: Dishwasher, Disposal, Double Oven, Dryer, Gas Cooktop, Microwave, Refrigerator, Washer
- Laundry: Cabinets, Laundry Room
Features
- Ceiling Fan(s), Entrance Foyer
- Flooring: Carpet, Ceramic Tile, Laminate, Luxury Vinyl
- Windows: Blinds, Double Pane Windows, Vinyl Frames
- Has fireplace: No
- Common walls with other units/homes: No Common Walls
Interior area
- Total structure area: 2,521
- Total interior livable area: 2,521 sqft
Property
Parking
- Total spaces: 2
- Parking features: Additional Parking, Garage, Garage Door Opener
- Garage spaces: 2
Features
- Levels: Two
- Stories: 2
- Patio & porch: Patio
- Exterior features: None
- Fencing: Back Yard
Lot
- Size: 4,356 sqft
- Features: Sprinklers In Front, Sprinklers In Rear
Details
- Additional structures: None
- Parcel number: 23451208
- Zoning: PD
Construction
Type & style
- Home type: SingleFamily
- Property subtype: Single Family Residence
Materials
- Fiber Cement, Stucco
- Foundation: Slab
- Roof: Pitched,Tile
Condition
- New construction: No
- Year built: 2008
Utilities & green energy
- Sewer: Public Sewer
- Water: Public
- Utilities for property: Electricity Connected, Natural Gas Connected, Sewer Connected, Water Connected
Community & neighborhood
Security
- Security features: Keyless Entry, Smoke Detector(s)
Location
- Region: Reno
- Subdivision: Somersett Village 5B
HOA & financial
HOA
- Has HOA: Yes
- HOA fee: $321 monthly
- Amenities included: Clubhouse, Fitness Center, Gated, Golf Course, Maintenance Grounds, Pool, Recreation Room, Sauna, Spa/Hot Tub, Tennis Court(s)
- Services included: Maintenance Grounds, Snow Removal
- Association name: Somersett Owner's Association 775-787-4500
Other
Other facts
- Listing terms: 1031 Exchange,Cash,Conventional,FHA,VA Loan
Price history
| Date | Event | Price |
|---|---|---|
| 9/5/2025 | Sold | $595,000-0.8%$236/sqft |
Source: | ||
| 8/18/2025 | Contingent | $600,000$238/sqft |
Source: | ||
| 8/7/2025 | Listed for sale | $600,000$238/sqft |
Source: | ||
| 8/3/2025 | Contingent | $600,000$238/sqft |
Source: | ||
| 7/1/2025 | Listed for sale | $600,000+49.3%$238/sqft |
Source: | ||
Public tax history
| Year | Property taxes | Tax assessment |
|---|---|---|
| 2025 | $3,151 +3% | $142,426 +3% |
| 2024 | $3,059 +3% | $138,276 +2.1% |
| 2023 | $2,971 +2.9% | $135,384 +18.3% |
Find assessor info on the county website
Neighborhood: Somersett
Nearby schools
GreatSchools rating
- 6/10George Westergard Elementary SchoolGrades: PK-5Distance: 3 mi
- 5/10B D Billinghurst Middle SchoolGrades: 6-8Distance: 3 mi
- 7/10Robert Mc Queen High SchoolGrades: 9-12Distance: 3.5 mi
Schools provided by the listing agent
- Elementary: Westergard
- Middle: Billinghurst
- High: McQueen
Source: NNRMLS. This data may not be complete. We recommend contacting the local school district to confirm school assignments for this home.
Get a cash offer in 3 minutes
Find out how much your home could sell for in as little as 3 minutes with a no-obligation cash offer.
Estimated market value
$598,100


