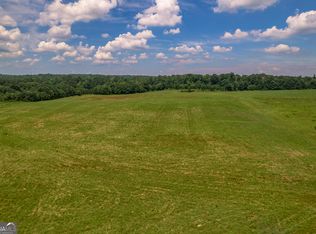Closed
$295,000
2125 Jackson Rd, Griffin, GA 30223
3beds
4,828sqft
Single Family Residence
Built in 1856
2.2 Acres Lot
$305,800 Zestimate®
$61/sqft
$2,166 Estimated rent
Home value
$305,800
$254,000 - $361,000
$2,166/mo
Zestimate® history
Loading...
Owner options
Explore your selling options
What's special
Picture this! Victorian home nestled in a private pecan grove. Beautiful well-established flowers, trees and fruit trees. A lush stately grass lawn. Such a perfect yard holds the hidden treasure of history. Enjoy the upgrades through such as tile floors, carpet, gas logs and windows throughout to keep the home more energy efficient. Can we talk about enormous space! There are rooms and rooms and rooms. Storage galore. **HOME WILL NOT GO FHA, USDA, OR VA**
Zillow last checked: 8 hours ago
Listing updated: October 18, 2023 at 11:16am
Listed by:
Renee Callaway 770-550-2414,
McLeRoy Realty
Bought with:
Christian Swann, 345777
Keller Williams Realty Atl. Partners
Source: GAMLS,MLS#: 10172575
Facts & features
Interior
Bedrooms & bathrooms
- Bedrooms: 3
- Bathrooms: 2
- Full bathrooms: 2
- Main level bathrooms: 2
- Main level bedrooms: 2
Dining room
- Features: Seats 12+, Separate Room
Kitchen
- Features: Country Kitchen
Heating
- Propane
Cooling
- Window Unit(s)
Appliances
- Included: Dishwasher, Microwave
- Laundry: Other
Features
- High Ceilings, Tile Bath, Walk-In Closet(s), Master On Main Level
- Flooring: Hardwood, Carpet, Laminate
- Windows: Double Pane Windows
- Basement: Daylight,Exterior Entry
- Number of fireplaces: 5
- Fireplace features: Family Room, Living Room, Master Bedroom, Wood Burning Stove, Gas Log
Interior area
- Total structure area: 4,828
- Total interior livable area: 4,828 sqft
- Finished area above ground: 4,828
- Finished area below ground: 0
Property
Parking
- Parking features: Garage Door Opener, Carport, Detached, Garage, Side/Rear Entrance
- Has garage: Yes
- Has carport: Yes
Features
- Levels: Two
- Stories: 2
- Patio & porch: Porch
- Fencing: Chain Link,Wood
Lot
- Size: 2.20 Acres
- Features: Corner Lot, Level
- Residential vegetation: Partially Wooded, Grassed
Details
- Additional structures: Garage(s)
- Parcel number: 212 01007B
Construction
Type & style
- Home type: SingleFamily
- Architectural style: Victorian
- Property subtype: Single Family Residence
Materials
- Wood Siding
- Foundation: Block
- Roof: Composition
Condition
- Resale
- New construction: No
- Year built: 1856
Utilities & green energy
- Sewer: Septic Tank
- Water: Public
- Utilities for property: Electricity Available, Propane
Community & neighborhood
Community
- Community features: None
Location
- Region: Griffin
- Subdivision: NONE
Other
Other facts
- Listing agreement: Exclusive Right To Sell
- Listing terms: Cash,Conventional
Price history
| Date | Event | Price |
|---|---|---|
| 10/18/2023 | Sold | $295,000-9.2%$61/sqft |
Source: | ||
| 9/21/2023 | Pending sale | $325,000$67/sqft |
Source: | ||
| 6/20/2023 | Listed for sale | $325,000$67/sqft |
Source: | ||
Public tax history
| Year | Property taxes | Tax assessment |
|---|---|---|
| 2024 | $4,198 +270.4% | $117,361 +100.7% |
| 2023 | $1,133 +4.5% | $58,473 +7.1% |
| 2022 | $1,084 +9.7% | $54,605 +9.9% |
Find assessor info on the county website
Neighborhood: 30223
Nearby schools
GreatSchools rating
- 7/10Jackson Road Elementary SchoolGrades: PK-5Distance: 1.6 mi
- 3/10Kennedy Road Middle SchoolGrades: 6-8Distance: 1.2 mi
- 4/10Spalding High SchoolGrades: 9-12Distance: 3 mi
Schools provided by the listing agent
- Elementary: Jackson Road
- Middle: Kennedy Road
- High: Spalding
Source: GAMLS. This data may not be complete. We recommend contacting the local school district to confirm school assignments for this home.
Get a cash offer in 3 minutes
Find out how much your home could sell for in as little as 3 minutes with a no-obligation cash offer.
Estimated market value$305,800
Get a cash offer in 3 minutes
Find out how much your home could sell for in as little as 3 minutes with a no-obligation cash offer.
Estimated market value
$305,800
