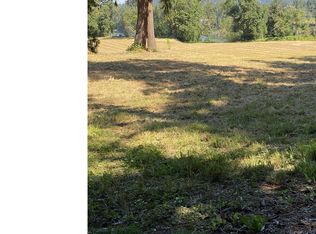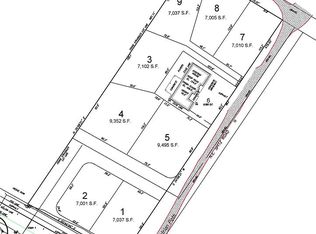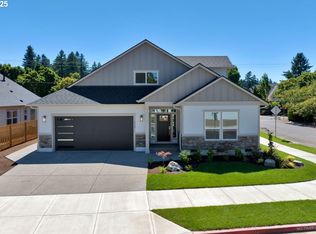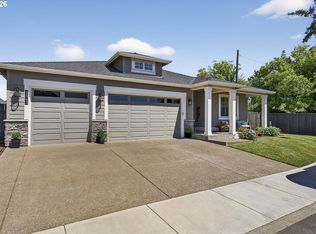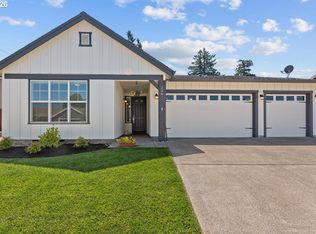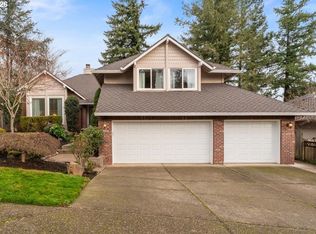Seller is motivated and offering some in closing costs, also willing to plant Leyland Cypress trees or Arborvitaes along the rear fenceline. Primary bedroom on main floor. New home with builder's 1yr warranty. This is the most elegant home you'll find, a true gem in the Canby area, and best of all, NO HOA FEES! Located on the tranquil edge of North Canby, this exquisite residence is just steps away from a scenic walking trail along the Willamette River. Spanning 2,850 sq. ft., the home features 4 spacious bedrooms and 3 luxurious bathrooms. The culinary-inspired kitchen boasts custom cabinets with under-cabinet lighting, elegant quartz countertops, a stylish tile backsplash, a generous island, and state-of-the-art stainless-steel appliances, including a gas cooktop and double oven. The inviting main floor showcases charming wainscoting and seamlessly connects the primary bedroom with two additional bedrooms. Head up to the upper level to find a versatile bonus/family room and a fourth bedroom, all enhanced by beautifully crafted custom handrails. Throughout the home, high-quality luxury vinyl plank (LVP) flooring adds to its sophistication. Retreat to the expansive master suite, featuring a recessed ceiling with lighting and ample natural light. The master bathroom is a serene oasis with custom tile work, a soothing steam-room/shower, a comforting soaker tub, and a stylishly lit mirror. Enjoy organized living with bespoke closet organizers in every room. The impressive 20-foot deep garage includes two 8-foot tall doors—ideal for a lifted full-size pickup. There is also room for an RV on the left side of the home. Outside, the fully landscaped yard offers privacy with fencing, a covered back patio, and a charming front sitting area—perfect for relaxation or entertaining. Experience the best of both worlds: the tranquility of Canby with easy access to Oregon City, I-205, and I-5. This extraordinary home is unique in Canby.
Active
Price cut: $5K (1/15)
$789,999
2125 NE Spitz Rd, Canby, OR 97013
4beds
2,849sqft
Est.:
Residential, Single Family Residence
Built in 2025
6,969.6 Square Feet Lot
$-- Zestimate®
$277/sqft
$-- HOA
What's special
- 183 days |
- 806 |
- 40 |
Zillow last checked: 8 hours ago
Listing updated: January 15, 2026 at 02:19am
Listed by:
Patrick Ledbetter 503-969-9958,
Premiere Property Group, LLC
Source: RMLS (OR),MLS#: 750889602
Tour with a local agent
Facts & features
Interior
Bedrooms & bathrooms
- Bedrooms: 4
- Bathrooms: 3
- Full bathrooms: 3
- Main level bathrooms: 2
Rooms
- Room types: Bedroom 4, Laundry, Bedroom 2, Bedroom 3, Dining Room, Family Room, Kitchen, Living Room, Primary Bedroom
Primary bedroom
- Features: Ceiling Fan, Closet Organizer, High Ceilings, Laminate Flooring, Walkin Closet
- Level: Main
- Area: 266
- Dimensions: 14 x 19
Bedroom 2
- Features: Closet Organizer, Closet, High Ceilings, Laminate Flooring
- Level: Main
- Area: 121
- Dimensions: 11 x 11
Bedroom 3
- Features: Closet Organizer, Closet, High Ceilings, Laminate Flooring
- Level: Main
- Area: 132
- Dimensions: 12 x 11
Bedroom 4
- Features: Closet Organizer, Closet, Laminate Flooring
- Level: Upper
- Area: 170
- Dimensions: 17 x 10
Dining room
- Features: Sliding Doors, High Ceilings, Laminate Flooring
- Level: Main
- Area: 234
- Dimensions: 13 x 18
Family room
- Features: Laminate Flooring
- Level: Upper
- Area: 748
- Dimensions: 34 x 22
Kitchen
- Features: Dishwasher, Disposal, Eat Bar, Island, Microwave, Pantry, Builtin Oven, Double Oven, High Ceilings, Laminate Flooring, Quartz
- Level: Main
- Area: 182
- Width: 14
Living room
- Features: Ceiling Fan, Fireplace, High Ceilings, Wainscoting
- Level: Main
- Area: 272
- Dimensions: 16 x 17
Heating
- Forced Air 95 Plus, Fireplace(s)
Cooling
- Central Air
Appliances
- Included: Built In Oven, Cooktop, Dishwasher, Disposal, Gas Appliances, Microwave, Plumbed For Ice Maker, Range Hood, Stainless Steel Appliance(s), Double Oven, Gas Water Heater
- Laundry: Laundry Room
Features
- High Ceilings, Quartz, Soaking Tub, Wainscoting, Closet Organizer, Closet, Sauna, Double Vanity, Walkin Shower, Sink, Eat Bar, Kitchen Island, Pantry, Ceiling Fan(s), Walk-In Closet(s), Tile
- Flooring: Tile, Laminate
- Doors: Sliding Doors
- Basement: Crawl Space
- Number of fireplaces: 1
- Fireplace features: Gas
Interior area
- Total structure area: 2,849
- Total interior livable area: 2,849 sqft
Video & virtual tour
Property
Parking
- Total spaces: 2
- Parking features: Driveway, On Street, Garage Door Opener, Attached
- Attached garage spaces: 2
- Has uncovered spaces: Yes
Accessibility
- Accessibility features: Garage On Main, Ground Level, Main Floor Bedroom Bath, Minimal Steps, Utility Room On Main, Walkin Shower, Accessibility
Features
- Levels: Two
- Stories: 2
- Patio & porch: Covered Patio
- Exterior features: Yard
- Fencing: Fenced
- Has view: Yes
- View description: Park/Greenbelt, Seasonal, Territorial
Lot
- Size: 6,969.6 Square Feet
- Features: Level, Sprinkler, SqFt 7000 to 9999
Details
- Parcel number: 05038133
Construction
Type & style
- Home type: SingleFamily
- Architectural style: Craftsman
- Property subtype: Residential, Single Family Residence
Materials
- Cement Siding, Lap Siding, Shake Siding, Stone
- Foundation: Concrete Perimeter
- Roof: Composition
Condition
- Approximately
- New construction: No
- Year built: 2025
Details
- Warranty included: Yes
Utilities & green energy
- Gas: Gas
- Sewer: Public Sewer
- Water: Public
Community & HOA
Community
- Security: None
HOA
- Has HOA: No
Location
- Region: Canby
Financial & listing details
- Price per square foot: $277/sqft
- Tax assessed value: $237,193
- Annual tax amount: $2,311
- Date on market: 7/24/2025
- Listing terms: Cash,Conventional,FHA,USDA Loan,VA Loan
- Road surface type: Concrete, Paved
Estimated market value
Not available
Estimated sales range
Not available
Not available
Price history
Price history
| Date | Event | Price |
|---|---|---|
| 1/15/2026 | Price change | $789,999-0.6%$277/sqft |
Source: | ||
| 1/5/2026 | Price change | $794,9990%$279/sqft |
Source: | ||
| 12/10/2025 | Price change | $795,000-1.8%$279/sqft |
Source: | ||
| 11/19/2025 | Price change | $809,800-1.8%$284/sqft |
Source: | ||
| 11/9/2025 | Price change | $824,800-1.6%$290/sqft |
Source: | ||
Public tax history
Public tax history
| Year | Property taxes | Tax assessment |
|---|---|---|
| 2024 | $2,246 +2.4% | $126,648 +3% |
| 2023 | $2,193 +76% | $122,960 +70.8% |
| 2022 | $1,246 | $71,992 |
Find assessor info on the county website
BuyAbility℠ payment
Est. payment
$4,615/mo
Principal & interest
$3793
Property taxes
$546
Home insurance
$276
Climate risks
Neighborhood: 97013
Nearby schools
GreatSchools rating
- 3/10William Knight Elementary SchoolGrades: K-6Distance: 1.8 mi
- 3/10Baker Prairie Middle SchoolGrades: 7-8Distance: 1.6 mi
- 7/10Canby High SchoolGrades: 9-12Distance: 2.3 mi
Schools provided by the listing agent
- Elementary: Knight
- Middle: Baker Prairie
- High: Canby
Source: RMLS (OR). This data may not be complete. We recommend contacting the local school district to confirm school assignments for this home.
