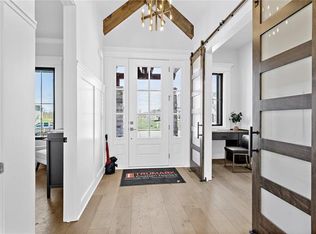Sold
Price Unknown
2125 NW Obrien Rd, Lees Summit, MO 64081
5beds
4,161sqft
Single Family Residence
Built in 2022
0.53 Acres Lot
$1,008,200 Zestimate®
$--/sqft
$4,377 Estimated rent
Home value
$1,008,200
$907,000 - $1.12M
$4,377/mo
Zestimate® history
Loading...
Owner options
Explore your selling options
What's special
Massive Price Reduction! The kitchen is a chef's dream featuring custom cabinets, high-end appliances, custom-ordered sink and beautiful quartz countertops. There is a huge Butler's Pantry behind the main kitchen featuring a 2nd full-sized sink, lots of extra cabinets and countertop space. That leads to a massive walk-in pantry with Costco door. Also on the main floor is the Primary Bedroom Suite w/ a massive walk-in closet with 3 tiers of clothes, custom built-ins and pull-down racks. Main Floor Laundry Room. Upgraded flooring, faucets, lights, doors, etc. The ceilings on the main floor and lower level are extra high allowing for upgraded 8-foor doors on the entire main floor! Partially Covered Deck has a 2nd fireplace. The oversized garage has a custom-built Dog-Washing Area. Finished Walk-Out Lower Level has 3 more bedrooms and 2 more full baths downstairs plus a GYM with soft floor and a WRAPPING ROOM! That's correct, this amazing home has a special room added just for wrapping presents with a built in counter wide enough for wrapping paper and lots of built-in compartments to store all that wrapping paper. It also makes the perfect sewing/craft room. There is FULL BASEMENT UNDER THE SUSPENDED GARAGE. The lower level walks out under the deck to an enormous backyard that backs to trees and greenspace.
Zillow last checked: 8 hours ago
Listing updated: May 16, 2025 at 01:39am
Listing Provided by:
Jonathan Goforth 816-830-7575,
Keller Williams Platinum Prtnr
Bought with:
Susie Gale, 2012001962
Worth Clark Realty
Source: Heartland MLS as distributed by MLS GRID,MLS#: 2509461
Facts & features
Interior
Bedrooms & bathrooms
- Bedrooms: 5
- Bathrooms: 5
- Full bathrooms: 4
- 1/2 bathrooms: 1
Heating
- Forced Air
Cooling
- Electric
Appliances
- Included: Cooktop, Dishwasher, Disposal, Exhaust Fan, Microwave, Built-In Oven, Stainless Steel Appliance(s)
- Laundry: Laundry Room, Main Level
Features
- Ceiling Fan(s), Custom Cabinets, Kitchen Island, Pantry, Vaulted Ceiling(s), Walk-In Closet(s), Wet Bar
- Windows: Thermal Windows
- Basement: Finished,Walk-Out Access
- Number of fireplaces: 2
- Fireplace features: Gas, Gas Starter, Great Room, Other
Interior area
- Total structure area: 4,161
- Total interior livable area: 4,161 sqft
- Finished area above ground: 2,261
- Finished area below ground: 1,900
Property
Parking
- Total spaces: 3
- Parking features: Garage Faces Front
- Garage spaces: 3
Features
- Patio & porch: Covered
- Fencing: Metal,Other
Lot
- Size: 0.53 Acres
- Features: Adjoin Greenspace, Cul-De-Sac
Details
- Parcel number: 62240221400000000
Construction
Type & style
- Home type: SingleFamily
- Property subtype: Single Family Residence
Materials
- Frame, Stone Trim
- Roof: Composition
Condition
- Year built: 2022
Details
- Builder model: Kyle VI
- Builder name: TruMark Homes
Utilities & green energy
- Sewer: Public Sewer
- Water: Public
Green energy
- Energy efficient items: Appliances, Insulation, Lighting, Doors, Thermostat, Water Heater, Windows
Community & neighborhood
Location
- Region: Lees Summit
- Subdivision: Woodside Ridge
HOA & financial
HOA
- Has HOA: Yes
- HOA fee: $1,100 annually
- Amenities included: Clubhouse, Party Room, Play Area, Pool, Trail(s)
- Services included: Curbside Recycle, Trash
- Association name: Woodside Ridge
Other
Other facts
- Listing terms: Cash,Conventional,FHA,VA Loan
- Ownership: Private
Price history
| Date | Event | Price |
|---|---|---|
| 5/15/2025 | Sold | -- |
Source: | ||
| 4/1/2025 | Pending sale | $999,900$240/sqft |
Source: | ||
| 3/28/2025 | Price change | $999,900-9.1%$240/sqft |
Source: | ||
| 2/25/2025 | Listed for sale | $1,100,000$264/sqft |
Source: | ||
| 2/5/2025 | Pending sale | $1,100,000$264/sqft |
Source: | ||
Public tax history
| Year | Property taxes | Tax assessment |
|---|---|---|
| 2024 | $12,992 +176.3% | $179,930 +174.3% |
| 2023 | $4,702 | $65,597 |
| 2022 | -- | -- |
Find assessor info on the county website
Neighborhood: 64081
Nearby schools
GreatSchools rating
- 6/10Cedar Creek Elementary SchoolGrades: K-5Distance: 0.8 mi
- 7/10Pleasant Lea Middle SchoolGrades: 6-8Distance: 2.2 mi
- 8/10Lee's Summit Senior High SchoolGrades: 9-12Distance: 3.1 mi
Schools provided by the listing agent
- Elementary: Cedar Creek
- Middle: Pleasant Lea
- High: Lee's Summit
Source: Heartland MLS as distributed by MLS GRID. This data may not be complete. We recommend contacting the local school district to confirm school assignments for this home.
Get a cash offer in 3 minutes
Find out how much your home could sell for in as little as 3 minutes with a no-obligation cash offer.
Estimated market value
$1,008,200
