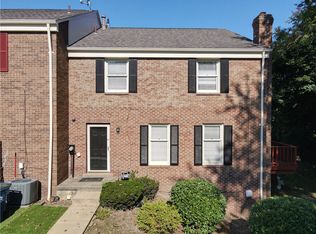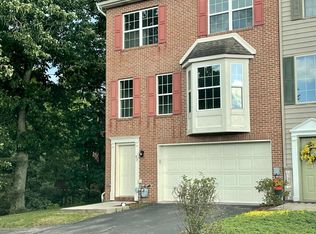Sold for $118,000 on 12/29/23
$118,000
2125 New Texas Rd, Pittsburgh, PA 15239
3beds
1,221sqft
Single Family Residence
Built in 1960
0.3 Acres Lot
$218,300 Zestimate®
$97/sqft
$2,091 Estimated rent
Home value
$218,300
$194,000 - $240,000
$2,091/mo
Zestimate® history
Loading...
Owner options
Explore your selling options
What's special
Easy one-level living in this spacious ranch situated on a private wooded lot. This home features extra space with a finished game room and option for a full home office in the basement as well. Newer kitchen appliances, furnace and hot water tank replaced within the last 3 years, some windows were replaced. Perfect backyard for entertaining. They have just replaced the roof with a new metal roof with a warranty for the next 50 years to come. Close to Miracle Mile shopping center. Sellers are offering a one-year HOME WARRANTY!
Zillow last checked: 8 hours ago
Listing updated: January 10, 2024 at 10:59am
Listed by:
Michael Pohlot 412-407-5233,
JANUS REALTY ADVISORS
Bought with:
Miesha Sassone, RS355616
SECOND AVENUE PROPERTY MANAGEMENT, LLC
Source: WPMLS,MLS#: 1623584 Originating MLS: West Penn Multi-List
Originating MLS: West Penn Multi-List
Facts & features
Interior
Bedrooms & bathrooms
- Bedrooms: 3
- Bathrooms: 2
- Full bathrooms: 2
Primary bedroom
- Level: Main
- Dimensions: 13x11
Bedroom 2
- Level: Main
- Dimensions: 12x11
Bedroom 3
- Level: Main
- Dimensions: 12x9
Den
- Level: Lower
- Dimensions: 19x8
Dining room
- Level: Main
- Dimensions: 15x14
Family room
- Level: Lower
- Dimensions: 17x8
Game room
- Level: Lower
- Dimensions: 19x13
Kitchen
- Level: Main
- Dimensions: 15x8
Living room
- Level: Main
- Dimensions: 19x12
Heating
- Forced Air, Gas
Cooling
- Central Air
Features
- Flooring: Hardwood, Vinyl
- Basement: Finished
Interior area
- Total structure area: 1,221
- Total interior livable area: 1,221 sqft
Property
Parking
- Total spaces: 4
- Parking features: Off Street
Features
- Levels: One
- Stories: 1
- Pool features: None
Lot
- Size: 0.30 Acres
- Dimensions: 131 x 76 x 39 x 45 x 43 x 169
Details
- Parcel number: 1104S00027000000
Construction
Type & style
- Home type: SingleFamily
- Architectural style: French Provincial,Ranch
- Property subtype: Single Family Residence
Materials
- Brick, Stone
- Roof: Asphalt
Condition
- Resale
- Year built: 1960
Details
- Warranty included: Yes
Utilities & green energy
- Sewer: Septic Tank
- Water: Public
Community & neighborhood
Community
- Community features: Public Transportation
Location
- Region: Pittsburgh
Price history
| Date | Event | Price |
|---|---|---|
| 2/27/2024 | Listing removed | -- |
Source: Zillow Rentals Report a problem | ||
| 2/23/2024 | Listed for rent | $1,695$1/sqft |
Source: Zillow Rentals Report a problem | ||
| 12/29/2023 | Sold | $118,000-1.7%$97/sqft |
Source: | ||
| 12/6/2023 | Contingent | $120,000$98/sqft |
Source: | ||
| 11/15/2023 | Price change | $120,000-17.2%$98/sqft |
Source: | ||
Public tax history
| Year | Property taxes | Tax assessment |
|---|---|---|
| 2025 | $3,796 +8.8% | $104,500 |
| 2024 | $3,489 +605.8% | $104,500 |
| 2023 | $494 +0% | $104,500 |
Find assessor info on the county website
Neighborhood: 15239
Nearby schools
GreatSchools rating
- 4/10Center Elementary SchoolGrades: K-4Distance: 2.8 mi
- 4/10Plum Middle SchoolGrades: 7-8Distance: 1.1 mi
- 6/10Plum Senior High SchoolGrades: 9-12Distance: 4.5 mi
Schools provided by the listing agent
- District: Plum Boro
Source: WPMLS. This data may not be complete. We recommend contacting the local school district to confirm school assignments for this home.

Get pre-qualified for a loan
At Zillow Home Loans, we can pre-qualify you in as little as 5 minutes with no impact to your credit score.An equal housing lender. NMLS #10287.
Sell for more on Zillow
Get a free Zillow Showcase℠ listing and you could sell for .
$218,300
2% more+ $4,366
With Zillow Showcase(estimated)
$222,666
