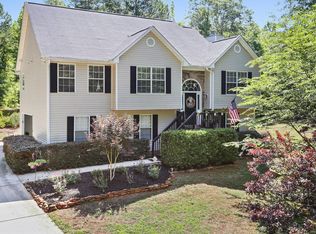Sold for $565,000 on 07/07/23
$565,000
2125 Old Carl Moon Road, Monroe, GA 30656
5beds
--sqft
Single Family Residence
Built in 2005
-- sqft lot
$596,500 Zestimate®
$--/sqft
$2,227 Estimated rent
Home value
$596,500
$567,000 - $626,000
$2,227/mo
Zestimate® history
Loading...
Owner options
Explore your selling options
What's special
Lovely PRIVATE CUSTOM ESTATE on 2.42 Ac This well maintained home offers 4 bedrooms, 2 ½ Baths in the main living areas. The basement offers a full self contained apartment complete with a family room, full sized kitchen, breakfast area and separate laundry room and private patio. There is an additional attached garage that has a bonus storage area. The home has lovely hardwood floors, updated lighting, one year old roof (30 yr warranty) 58 gallon water heater with circulating pump for instant hot water. Septic tank has been serviced and new filter and an easy access cleanout installed. There is a 12 X 24 detached building/ shop w/ electricity and covered equipment shed attached. An inviting creek flows across the back property line. There is a playhouse and a chicken coop to add to country living at it’s best! The downstairs apartment has been listed with VRBO for three years and has quite a following and generates a strong income.
Additional upgrades can be accessed from the disclosure.
Zillow last checked: 8 hours ago
Listing updated: July 10, 2025 at 11:37am
Listed by:
Lee Malcom 404-218-2213,
Malcom & Malcom
Bought with:
Julia Barrett, 389351
Keller Williams Atl Partner
Source: Hive MLS,MLS#: CM1007747 Originating MLS: Athens Area Association of REALTORS
Originating MLS: Athens Area Association of REALTORS
Facts & features
Interior
Bedrooms & bathrooms
- Bedrooms: 5
- Bathrooms: 4
- Full bathrooms: 3
- 1/2 bathrooms: 1
- Main level bathrooms: 2
- Main level bedrooms: 1
Bedroom 1
- Level: Upper
- Dimensions: 0 x 0
Bedroom 1
- Level: Main
- Dimensions: 0 x 0
Bedroom 1
- Level: Lower
- Dimensions: 0 x 0
Bedroom 2
- Level: Upper
- Dimensions: 0 x 0
Bedroom 3
- Level: Upper
- Dimensions: 0 x 0
Bathroom 1
- Level: Upper
- Dimensions: 0 x 0
Bathroom 1
- Level: Lower
- Dimensions: 0 x 0
Bathroom 1
- Level: Main
- Dimensions: 0 x 0
Bathroom 2
- Level: Main
- Dimensions: 0 x 0
Heating
- Electric, Heat Pump
Cooling
- Central Air, Electric
Appliances
- Included: Dishwasher, Microwave, Oven, Range, Washer
Features
- Flooring: Tile, Wood
- Basement: Full,Partially Finished,Unfinished
- Number of fireplaces: 1
Property
Parking
- Total spaces: 3
- Parking features: Attached
- Garage spaces: 1
Features
- Patio & porch: Porch, Deck, Screened
- Exterior features: Other
Details
- Additional structures: Barn(s), Storage
- Parcel number: C162000000022J00
- Zoning: A1
Construction
Type & style
- Home type: SingleFamily
- Architectural style: Traditional
- Property subtype: Single Family Residence
Materials
- Brick, Concrete
Condition
- Year built: 2005
Utilities & green energy
- Water: Public
Community & neighborhood
Location
- Region: Monroe
- Subdivision: Sleepy Creek Estates
Other
Other facts
- Listing agreement: Exclusive Right To Sell
Price history
| Date | Event | Price |
|---|---|---|
| 7/7/2023 | Sold | $565,000 |
Source: | ||
| 6/22/2023 | Pending sale | $565,000 |
Source: | ||
| 6/13/2023 | Listed for sale | $565,000+66.2% |
Source: | ||
| 9/20/2017 | Sold | $340,000-2.9% |
Source: | ||
| 7/27/2017 | Pending sale | $350,000 |
Source: Atlanta - Sugarloaf #5875415 Report a problem | ||
Public tax history
| Year | Property taxes | Tax assessment |
|---|---|---|
| 2024 | $6,539 +298.5% | $221,820 +20% |
| 2023 | $1,641 +5% | $184,820 +9% |
| 2022 | $1,563 +4.4% | $169,580 +11.1% |
Find assessor info on the county website
Neighborhood: 30656
Nearby schools
GreatSchools rating
- 4/10Monroe Elementary SchoolGrades: PK-5Distance: 6.4 mi
- 4/10Carver Middle SchoolGrades: 6-8Distance: 5.6 mi
- 6/10Monroe Area High SchoolGrades: 9-12Distance: 6.5 mi
Schools provided by the listing agent
- Elementary: Monroe
- Middle: Carver Middle
- High: Monroe Area
Source: Hive MLS. This data may not be complete. We recommend contacting the local school district to confirm school assignments for this home.
Get a cash offer in 3 minutes
Find out how much your home could sell for in as little as 3 minutes with a no-obligation cash offer.
Estimated market value
$596,500
Get a cash offer in 3 minutes
Find out how much your home could sell for in as little as 3 minutes with a no-obligation cash offer.
Estimated market value
$596,500
