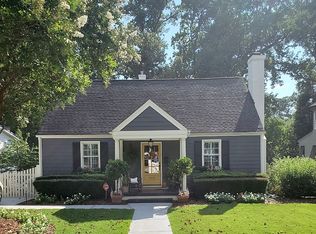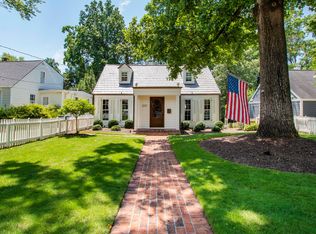Sold for $1,880,000
$1,880,000
2125 Pine Dr, Raleigh, NC 27608
4beds
4,414sqft
Single Family Residence, Residential
Built in 2020
10,454.4 Square Feet Lot
$1,874,200 Zestimate®
$426/sqft
$5,949 Estimated rent
Home value
$1,874,200
$1.78M - $1.97M
$5,949/mo
Zestimate® history
Loading...
Owner options
Explore your selling options
What's special
Incredible custom-built brick two-story home in a prime location, crafted as the builder's personal residence with exceptional attention to detail throughout. With 10-foot ceilings on the main level and 9-foot ceilings upstairs, the home feels open and spacious from the moment you walk in. Rich walnut floors, extensive custom millwork, and designer lighting create an inviting, elegant atmosphere. The gourmet kitchen is a true showstopper, featuring a 48'' gas range with double ovens, built-in refrigerator, quartz countertops, a butcher block island, and a pellet ice machine — perfect for both everyday living and entertaining. The open-concept floor plan flows effortlessly from room to room, making it ideal for gatherings of any size. A private first-floor in-law suite provides flexible living options, while the finished basement offers space for a home theater, gym, or both. The basement also includes a large storage room wired for an additional refrigerator or freezer, plus a charming custom dog room tucked under the stairs. The oversized garage includes ample storage and a dedicated work area. Step outside to a covered porch with a built-in grill, overlooking a private, fenced-in backyard — ideal for relaxing or entertaining. Every feature in this home has been thoughtfully designed to offer both style and functionality.
Zillow last checked: 8 hours ago
Listing updated: October 28, 2025 at 01:08am
Listed by:
Graham Young 919-345-5500,
Berkshire Hathaway HomeService
Bought with:
Michelle Zanfardino, 300497
Navigate Realty
Source: Doorify MLS,MLS#: 10102738
Facts & features
Interior
Bedrooms & bathrooms
- Bedrooms: 4
- Bathrooms: 6
- Full bathrooms: 5
- 1/2 bathrooms: 1
Heating
- Central, Forced Air, Heat Pump, Natural Gas, Zoned
Cooling
- Ceiling Fan(s), Central Air, Heat Pump, Multi Units, Zoned
Appliances
- Included: Bar Fridge, Built-In Refrigerator, Convection Oven, Dishwasher, Disposal, Double Oven, Gas Range, Gas Water Heater, Ice Maker, Instant Hot Water, Microwave, Oven, Range, Range Hood, Refrigerator, Self Cleaning Oven, Stainless Steel Appliance(s), Tankless Water Heater, Vented Exhaust Fan
- Laundry: Laundry Room, Upper Level
Features
- Bathtub/Shower Combination, Bookcases, Built-in Features, Pantry, Ceiling Fan(s), Chandelier, Coffered Ceiling(s), Crown Molding, Double Vanity, Eat-in Kitchen, Entrance Foyer, High Ceilings, Kitchen Island, Open Floorplan, Quartz Counters, Recessed Lighting, Separate Shower, Smooth Ceilings, Storage, Walk-In Closet(s), Wet Bar
- Flooring: Carpet, Hardwood, Tile
- Windows: Blinds, Double Pane Windows, Insulated Windows
- Basement: Exterior Entry, Interior Entry, Partially Finished, Storage Space, Workshop
- Number of fireplaces: 1
- Fireplace features: Family Room, Masonry, Wood Burning
Interior area
- Total structure area: 4,414
- Total interior livable area: 4,414 sqft
- Finished area above ground: 3,724
- Finished area below ground: 690
Property
Parking
- Total spaces: 4
- Parking features: Concrete, Drive Through, Driveway, Garage, Garage Door Opener, Garage Faces Side, Parking Pad
- Attached garage spaces: 2
Features
- Levels: Two
- Stories: 2
- Patio & porch: Covered
- Exterior features: Built-in Barbecue, Fenced Yard, Gas Grill, Outdoor Grill, Private Yard, Rain Gutters
- Fencing: Back Yard, Wood
- Has view: Yes
Lot
- Size: 10,454 sqft
- Dimensions: 61 x 180 x 59 x 172
- Features: Hardwood Trees, Landscaped
Details
- Additional structures: Poultry Coop
- Parcel number: 1705704259
- Zoning: R-6
- Special conditions: Standard
Construction
Type & style
- Home type: SingleFamily
- Architectural style: Transitional
- Property subtype: Single Family Residence, Residential
Materials
- Brick, Fiber Cement, Frame
- Foundation: Slab
- Roof: Asphalt, Shingle
Condition
- New construction: No
- Year built: 2020
Details
- Builder name: JW2 Building Company
Utilities & green energy
- Sewer: Public Sewer
- Water: Public
Community & neighborhood
Location
- Region: Raleigh
- Subdivision: Villa Park
Price history
| Date | Event | Price |
|---|---|---|
| 8/18/2025 | Sold | $1,880,000+1.6%$426/sqft |
Source: | ||
| 6/17/2025 | Pending sale | $1,850,000$419/sqft |
Source: | ||
| 6/12/2025 | Listed for sale | $1,850,000+422.6%$419/sqft |
Source: | ||
| 5/10/2019 | Sold | $354,000-6.8%$80/sqft |
Source: Public Record Report a problem | ||
| 2/1/2019 | Price change | $379,900-5%$86/sqft |
Source: United Brokers LTD #2213553 Report a problem | ||
Public tax history
| Year | Property taxes | Tax assessment |
|---|---|---|
| 2025 | $12,586 +0.4% | $1,440,881 |
| 2024 | $12,534 +1.1% | $1,440,881 +26.9% |
| 2023 | $12,392 +7.6% | $1,135,053 |
Find assessor info on the county website
Neighborhood: Five Points
Nearby schools
GreatSchools rating
- 5/10Joyner ElementaryGrades: PK-5Distance: 0.4 mi
- 6/10Oberlin Middle SchoolGrades: 6-8Distance: 1.2 mi
- 7/10Needham Broughton HighGrades: 9-12Distance: 1.7 mi
Schools provided by the listing agent
- Elementary: Wake - Joyner
- Middle: Wake - Oberlin
- High: Wake - Broughton
Source: Doorify MLS. This data may not be complete. We recommend contacting the local school district to confirm school assignments for this home.
Get a cash offer in 3 minutes
Find out how much your home could sell for in as little as 3 minutes with a no-obligation cash offer.
Estimated market value
$1,874,200

