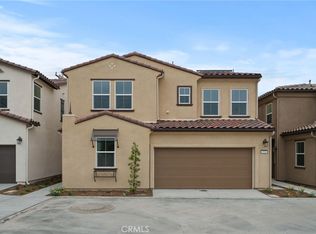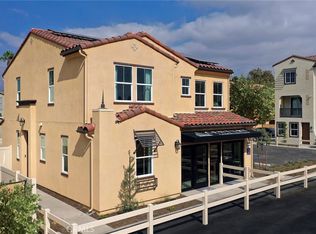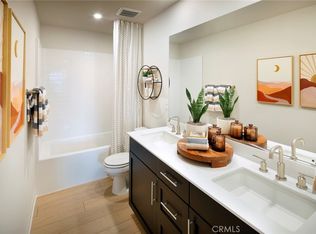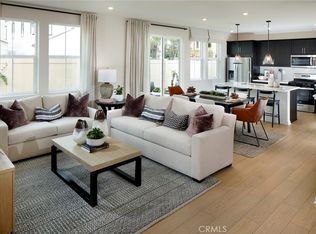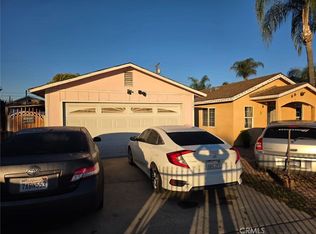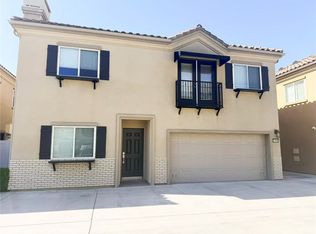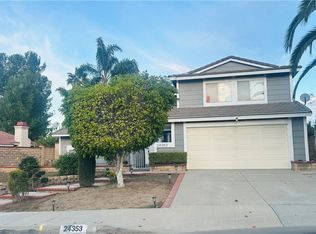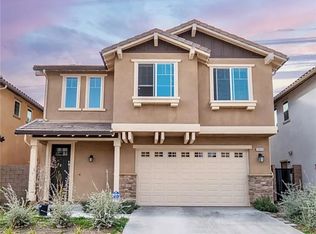2125 Rio Grande in Pomona, CA 91766 is a beautifully updated single-family home built in 2024 with about 1,891 sq ft of living space, featuring 3 bedrooms and 2.5 bathrooms in an open-concept two-story layout; it showcases a bright great room and stylish kitchen with upgraded cabinetry, quartz countertops, and a large center island, a flexible office/den space and half bath on the first floor, and upstairs a primary suite with walk-in closet and luxurious en-suite with dual sinks, soaking tub, and walk-in shower, plus two additional bedrooms, a spacious loft, and laundry with gas and electric hookups. The home also includes smart features, hardwood flooring on stairs and loft, a low-maintenance landscaped backyard with artificial turf, and a 2-car garage, and is situated in a community with a pool and playground close to shopping, freeways, Cal Poly Pomona, and local schools.
For sale
Listing Provided by:
Fay Xu DRE #01947800 949-822-1314,
Real Brokerage Technologies, Inc,
Yu Sun DRE #02126989,
Real Broker
$850,000
2125 Rio Grande, Pomona, CA 91766
3beds
1,891sqft
Est.:
Single Family Residence
Built in 2024
2,438 Square Feet Lot
$847,800 Zestimate®
$449/sqft
$186/mo HOA
What's special
Spacious loftLarge center islandOpen-concept two-story layoutSmart featuresQuartz countertopsWalk-in showerUpgraded cabinetry
- 3 days |
- 329 |
- 3 |
Zillow last checked: 8 hours ago
Listing updated: 11 hours ago
Listing Provided by:
Fay Xu DRE #01947800 949-822-1314,
Real Brokerage Technologies, Inc,
Yu Sun DRE #02126989,
Real Broker
Source: CRMLS,MLS#: AR26024619 Originating MLS: California Regional MLS
Originating MLS: California Regional MLS
Tour with a local agent
Facts & features
Interior
Bedrooms & bathrooms
- Bedrooms: 3
- Bathrooms: 3
- Full bathrooms: 2
- 1/2 bathrooms: 1
- Main level bathrooms: 1
Rooms
- Room types: Entry/Foyer, Foyer, Kitchen, Laundry, Living Room, Primary Bathroom, Primary Bedroom, Office, Other, Pantry
Bathroom
- Features: Bathroom Exhaust Fan, Bathtub, Dual Sinks, Soaking Tub, Separate Shower, Tub Shower, Upgraded, Walk-In Shower
Kitchen
- Features: Kitchen Island, Kitchen/Family Room Combo, Quartz Counters, Walk-In Pantry
Other
- Features: Walk-In Closet(s)
Pantry
- Features: Walk-In Pantry
Heating
- Central
Cooling
- Central Air
Appliances
- Included: Dishwasher, Gas Cooktop, Disposal, Gas Oven, Microwave, Tankless Water Heater, Vented Exhaust Fan
- Laundry: Washer Hookup, Electric Dryer Hookup, Gas Dryer Hookup, Laundry Room, Upper Level
Features
- Ceiling Fan(s), Eat-in Kitchen, Open Floorplan, Pantry, Quartz Counters, Entrance Foyer, Walk-In Pantry, Walk-In Closet(s)
- Windows: Blinds, Double Pane Windows, Screens
- Has fireplace: No
- Fireplace features: None
- Common walls with other units/homes: No Common Walls
Interior area
- Total interior livable area: 1,891 sqft
Property
Parking
- Total spaces: 2
- Parking features: Garage, One Space
- Attached garage spaces: 2
Features
- Levels: Two
- Stories: 2
- Entry location: front
- Patio & porch: Front Porch
- Pool features: Community, Association
- Has view: Yes
- View description: Neighborhood
Lot
- Size: 2,438 Square Feet
- Features: 0-1 Unit/Acre
Details
- Parcel number: 8344033060
- Special conditions: Standard
Construction
Type & style
- Home type: SingleFamily
- Architectural style: Mediterranean,Modern
- Property subtype: Single Family Residence
Condition
- Turnkey
- New construction: No
- Year built: 2024
Utilities & green energy
- Sewer: Public Sewer
- Water: Public
Community & HOA
Community
- Features: Curbs, Dog Park, Park, Street Lights, Sidewalks, Pool
HOA
- Has HOA: Yes
- Amenities included: Dog Park, Maintenance Grounds, Barbecue, Playground, Pool
- HOA fee: $186 monthly
- HOA name: Gateway Community Association
- HOA phone: 949-833-2600
Location
- Region: Pomona
Financial & listing details
- Price per square foot: $449/sqft
- Tax assessed value: $799,999
- Annual tax amount: $10,289
- Date on market: 2/9/2026
- Cumulative days on market: 3 days
- Listing terms: Cash,Conventional
Estimated market value
$847,800
$805,000 - $890,000
$3,657/mo
Price history
Price history
| Date | Event | Price |
|---|---|---|
| 2/9/2026 | Listed for sale | $850,000+6.3%$449/sqft |
Source: | ||
| 9/18/2025 | Listing removed | $3,600$2/sqft |
Source: CRMLS #TR25198528 Report a problem | ||
| 9/4/2025 | Listed for rent | $3,600$2/sqft |
Source: CRMLS #TR25198528 Report a problem | ||
| 7/1/2024 | Sold | $800,000$423/sqft |
Source: Public Record Report a problem | ||
Public tax history
Public tax history
| Year | Property taxes | Tax assessment |
|---|---|---|
| 2025 | $10,289 +742.7% | $799,999 +885.8% |
| 2024 | $1,221 | $81,151 |
Find assessor info on the county website
BuyAbility℠ payment
Est. payment
$5,362/mo
Principal & interest
$4042
Property taxes
$836
Other costs
$484
Climate risks
Neighborhood: 91766
Nearby schools
GreatSchools rating
- 6/10Lexington Elementary SchoolGrades: K-8Distance: 0.4 mi
- 5/10Garey High SchoolGrades: 9-12Distance: 0.5 mi
- 4/10Fremont Academy Of Engineering And DesignGrades: 7-12Distance: 0.7 mi
- Loading
- Loading
