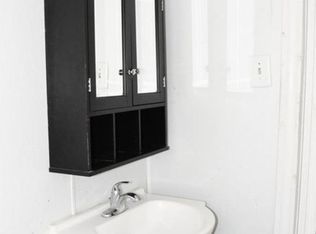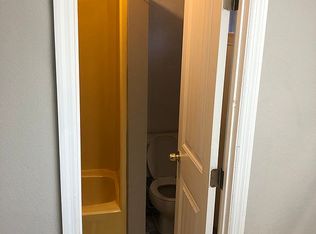Sold for $148,000
$148,000
2125 SILVERDALE Road, Augusta, GA 30906
3beds
1,471sqft
Single Family Residence
Built in 1953
0.31 Acres Lot
$149,300 Zestimate®
$101/sqft
$1,089 Estimated rent
Home value
$149,300
$128,000 - $173,000
$1,089/mo
Zestimate® history
Loading...
Owner options
Explore your selling options
What's special
Nestled on a quiet street in one of Augusta's established neighborhoods, this delightful 3-bedroom, 1-bath home is brimming with potential and timeless charm. From the moment you arrive, you'll appreciate the welcoming front porch and classic curb appeal.
Inside, the home offers a warm and inviting atmosphere with a traditional floor plan that includes a spacious living area, three comfortable bedrooms, and a centrally located full bathroom.
The kitchen provides plenty of space and functionality, new gas stove,with ample storage space. With a dining room, office space and second living area, this home is perfect for entertaining. The large backyard offers endless possibilities—from creating a peaceful garden retreat to designing an ideal outdoor entertaining space.
The architectural roof was replaced 3/25/2024
Conveniently located near schools, parks, shopping, and just a short drive to downtown Augusta and Fort Eisenhower, this home offers easy access to all the essentials while providing a peaceful place to call your own.
Schedule your private tour today!
Zillow last checked: 8 hours ago
Listing updated: June 23, 2025 at 02:13pm
Listed by:
Michele Johnson 706-399-0018,
Southeastern Residential, LLC
Bought with:
Steven Lee Hale, 201191
Bob Hale Realty
Source: Hive MLS,MLS#: 541266
Facts & features
Interior
Bedrooms & bathrooms
- Bedrooms: 3
- Bathrooms: 1
- Full bathrooms: 1
Primary bedroom
- Level: Main
- Dimensions: 12 x 12
Bedroom 2
- Level: Main
- Dimensions: 11 x 11
Bedroom 3
- Level: Main
- Dimensions: 12 x 10
Dining room
- Level: Main
- Dimensions: 10 x 9
Family room
- Level: Main
- Dimensions: 10 x 18
Kitchen
- Level: Main
- Dimensions: 10 x 10
Living room
- Level: Main
- Dimensions: 16 x 12
Office
- Level: Main
- Dimensions: 11 x 16
Heating
- Natural Gas
Cooling
- Ceiling Fan(s), Central Air
Appliances
- Included: Gas Range, Gas Water Heater, Microwave
Features
- Flooring: Carpet, Hardwood
- Attic: Floored
- Has fireplace: No
Interior area
- Total structure area: 1,471
- Total interior livable area: 1,471 sqft
Property
Parking
- Parking features: Parking Pad
Features
- Patio & porch: Patio
Lot
- Size: 0.31 Acres
- Dimensions: .31 acres
Details
- Additional structures: Outbuilding
- Parcel number: 1221043000
Construction
Type & style
- Home type: SingleFamily
- Architectural style: Ranch
- Property subtype: Single Family Residence
Materials
- Vinyl Siding
- Foundation: Crawl Space
- Roof: Composition
Condition
- New construction: No
- Year built: 1953
Utilities & green energy
- Sewer: Public Sewer
- Water: Public
Community & neighborhood
Location
- Region: Augusta
- Subdivision: West Silverdale
Other
Other facts
- Listing agreement: Exclusive Right To Sell
- Listing terms: VA Loan,Cash,Conventional,FHA
Price history
| Date | Event | Price |
|---|---|---|
| 6/23/2025 | Sold | $148,000+1.4%$101/sqft |
Source: | ||
| 5/15/2025 | Pending sale | $146,000$99/sqft |
Source: | ||
| 5/9/2025 | Listed for sale | $146,000$99/sqft |
Source: | ||
| 5/2/2025 | Pending sale | $146,000$99/sqft |
Source: | ||
| 5/2/2025 | Price change | $146,000+4.3%$99/sqft |
Source: | ||
Public tax history
| Year | Property taxes | Tax assessment |
|---|---|---|
| 2024 | $787 -37.8% | $50,936 -10.9% |
| 2023 | $1,265 -9.3% | $57,196 +40.7% |
| 2022 | $1,394 +17.5% | $40,643 +30.2% |
Find assessor info on the county website
Neighborhood: Southside
Nearby schools
GreatSchools rating
- 3/10Richmond Hill K-8Grades: PK-8Distance: 0.3 mi
- 2/10Butler High SchoolGrades: 9-12Distance: 1.3 mi
Schools provided by the listing agent
- Elementary: Richmond Hill K-8
- Middle: Richmond Hill K-8
- High: Butler Comp.
Source: Hive MLS. This data may not be complete. We recommend contacting the local school district to confirm school assignments for this home.
Get pre-qualified for a loan
At Zillow Home Loans, we can pre-qualify you in as little as 5 minutes with no impact to your credit score.An equal housing lender. NMLS #10287.
Sell for more on Zillow
Get a Zillow Showcase℠ listing at no additional cost and you could sell for .
$149,300
2% more+$2,986
With Zillow Showcase(estimated)$152,286


