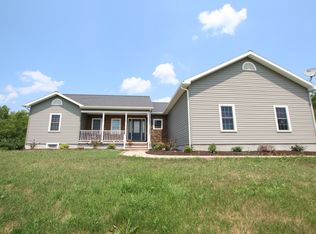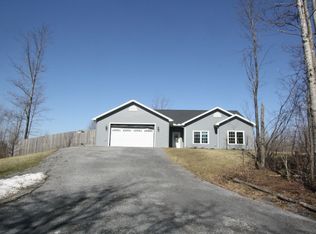Closed
$350,000
21259 Wrape Rd, Carthage, NY 13619
3beds
2,102sqft
Single Family Residence
Built in 2011
5.59 Acres Lot
$354,900 Zestimate®
$167/sqft
$2,462 Estimated rent
Home value
$354,900
$298,000 - $422,000
$2,462/mo
Zestimate® history
Loading...
Owner options
Explore your selling options
What's special
Welcome to your dream ranch home built in 2011 featuring 3 bedrooms, 2.5 bathrooms, attached heated garage nestled on 5.59 acres with new pristine blacktopped driveway. Open floor plan offers generous custom kitchen with stylish cabinets, Corian countertops and updated smart stainless steel appliances. Dining room has sliding glass door leading out to the backyard oasis with stamped patio, fenced yard, open field and tree lined trails. Living room offers immaculate hardwood floor with impressive gas fireplace. Primary suite includes full bathroom with jetted tub and impressive walk in closet, 2 other spacious bedrooms. 1/2 bath with laundry, radiant in floor heat throughout. Country setting offering peace and tranquility yet only minutes from town & 15 minutes to Ft Drum.
Zillow last checked: 8 hours ago
Listing updated: September 05, 2025 at 06:07pm
Listed by:
Marcie McCrea 315-377-4147,
Homes Realty of Northern New York
Bought with:
Michael Hall, 10491207887
North Star Real Estate & Property Management
Source: NYSAMLSs,MLS#: S1625347 Originating MLS: Jefferson-Lewis Board
Originating MLS: Jefferson-Lewis Board
Facts & features
Interior
Bedrooms & bathrooms
- Bedrooms: 3
- Bathrooms: 3
- Full bathrooms: 2
- 1/2 bathrooms: 1
- Main level bathrooms: 3
- Main level bedrooms: 3
Heating
- Propane, Radiant Floor, Radiant
Appliances
- Included: Dishwasher, Gas Oven, Gas Range, Microwave, Propane Water Heater, Refrigerator, Water Purifier Owned, Water Softener Owned
- Laundry: Main Level
Features
- Ceiling Fan(s), Eat-in Kitchen, Jetted Tub, Living/Dining Room, Sliding Glass Door(s), Solid Surface Counters, Bath in Primary Bedroom, Main Level Primary, Primary Suite
- Flooring: Carpet, Ceramic Tile, Hardwood, Tile, Varies
- Doors: Sliding Doors
- Windows: Thermal Windows
- Number of fireplaces: 1
Interior area
- Total structure area: 2,102
- Total interior livable area: 2,102 sqft
Property
Parking
- Total spaces: 2
- Parking features: Attached, Electricity, Garage, Heated Garage, Garage Door Opener
- Attached garage spaces: 2
Features
- Levels: One
- Stories: 1
- Patio & porch: Patio
- Exterior features: Blacktop Driveway, Fully Fenced, Patio, Propane Tank - Leased
- Fencing: Full
Lot
- Size: 5.59 Acres
- Dimensions: 1 x 1
- Features: Agricultural, Rectangular, Rectangular Lot, Rural Lot, Secluded, Wooded
Details
- Additional structures: Shed(s), Storage
- Parcel number: 2260890860000002032235
- Special conditions: Standard
Construction
Type & style
- Home type: SingleFamily
- Architectural style: Ranch
- Property subtype: Single Family Residence
Materials
- Vinyl Siding
- Foundation: Poured, Slab
- Roof: Asphalt
Condition
- Resale
- Year built: 2011
Utilities & green energy
- Electric: Circuit Breakers
- Sewer: Septic Tank
- Water: Well
- Utilities for property: High Speed Internet Available
Community & neighborhood
Location
- Region: Carthage
- Subdivision: Macombs Purchase
Other
Other facts
- Listing terms: Cash,Conventional,FHA,USDA Loan,VA Loan
Price history
| Date | Event | Price |
|---|---|---|
| 9/5/2025 | Sold | $350,000$167/sqft |
Source: | ||
| 8/22/2025 | Pending sale | $350,000$167/sqft |
Source: | ||
| 7/27/2025 | Contingent | $350,000$167/sqft |
Source: | ||
| 7/25/2025 | Listed for sale | $350,000+36.7%$167/sqft |
Source: | ||
| 3/24/2021 | Listing removed | -- |
Source: Owner Report a problem | ||
Public tax history
| Year | Property taxes | Tax assessment |
|---|---|---|
| 2024 | -- | $326,000 +32.5% |
| 2023 | -- | $246,000 |
| 2022 | -- | $246,000 |
Find assessor info on the county website
Neighborhood: 13619
Nearby schools
GreatSchools rating
- 4/10Carthage Elementary SchoolGrades: K-4Distance: 2.2 mi
- 4/10Carthage Middle SchoolGrades: 5-8Distance: 4.7 mi
- 5/10Carthage Senior High SchoolGrades: 9-12Distance: 4.6 mi
Schools provided by the listing agent
- District: Carthage
Source: NYSAMLSs. This data may not be complete. We recommend contacting the local school district to confirm school assignments for this home.

